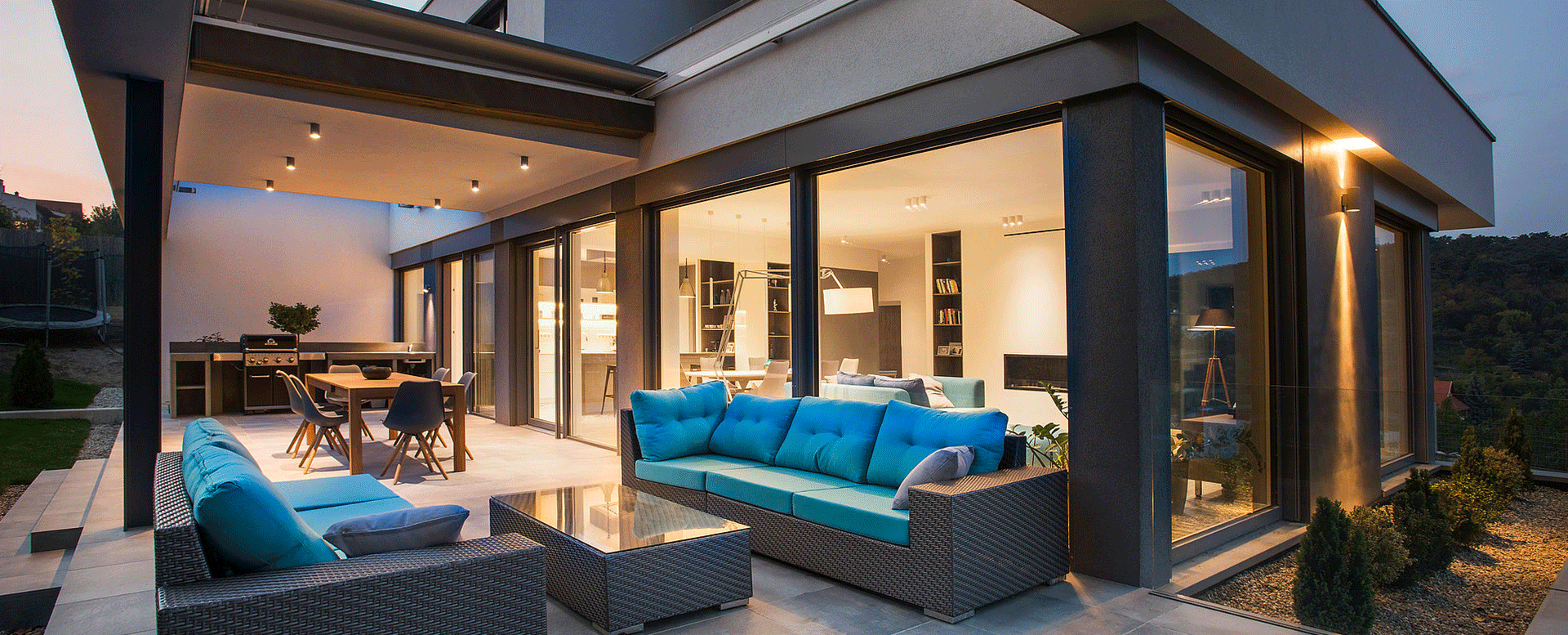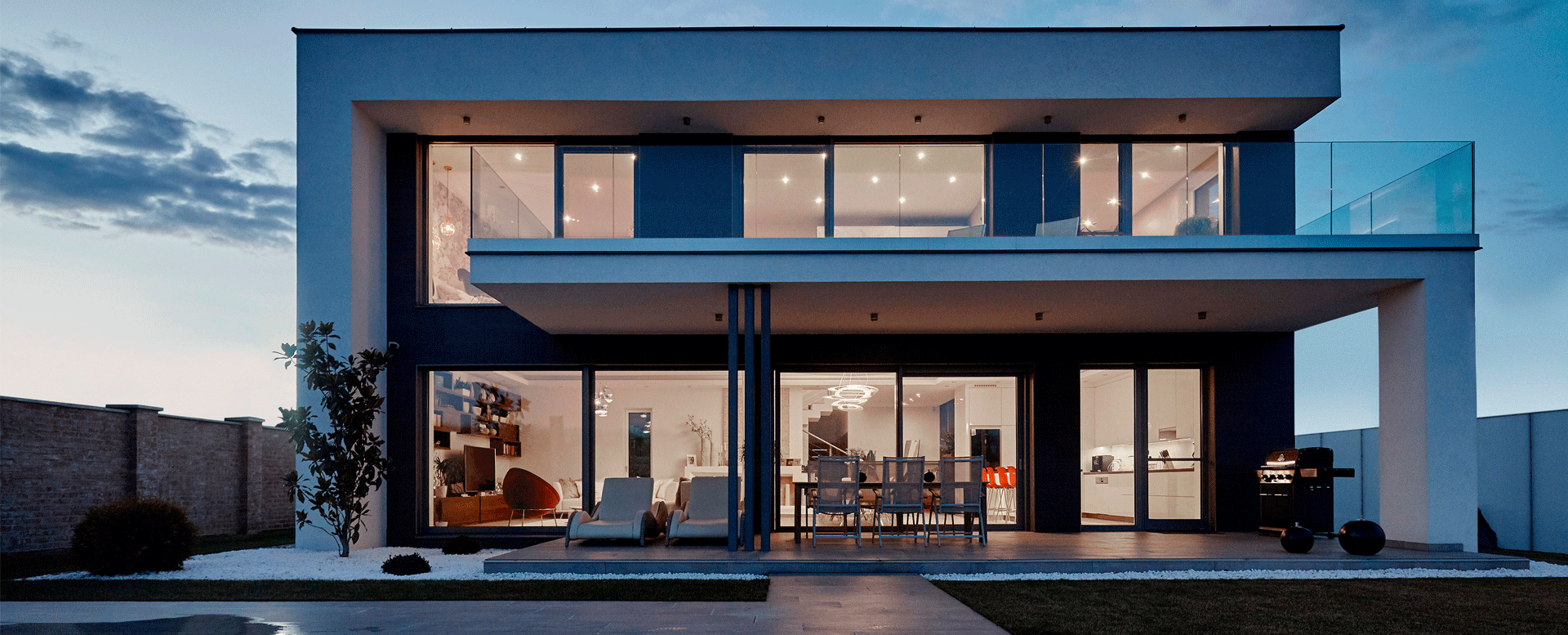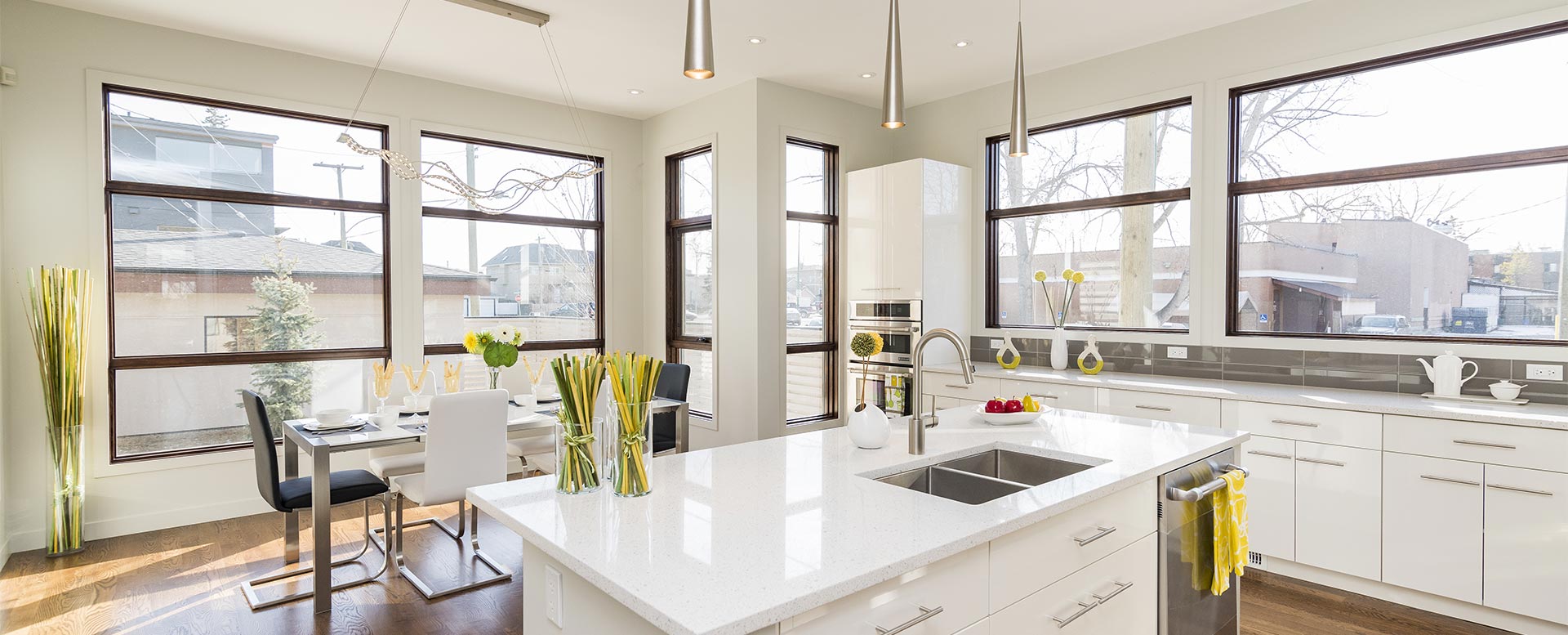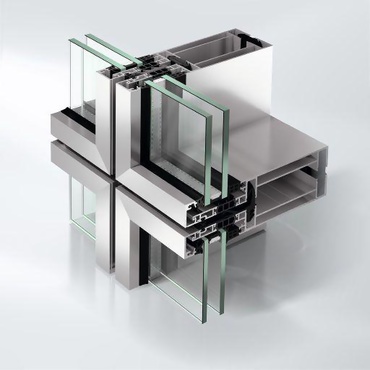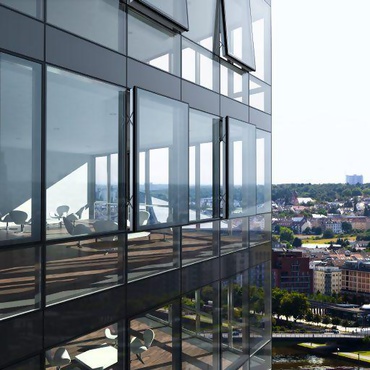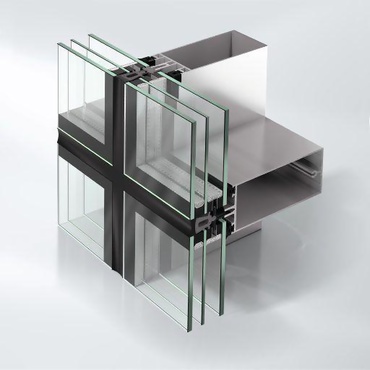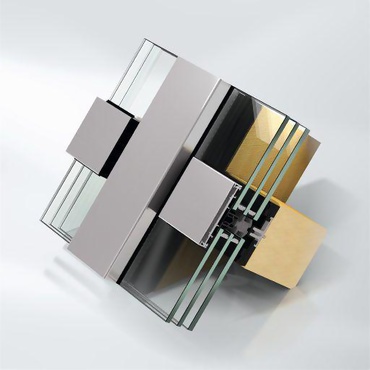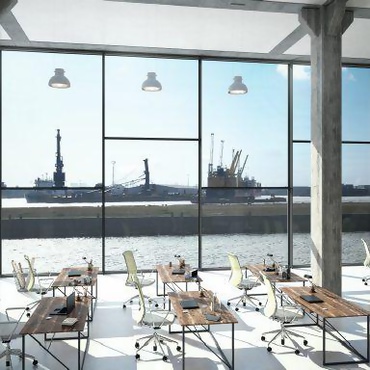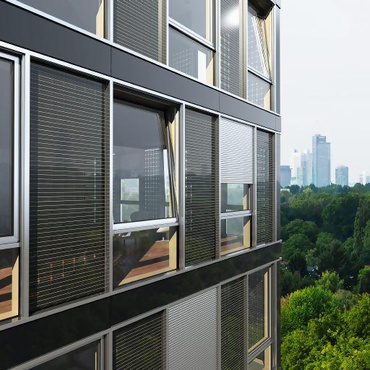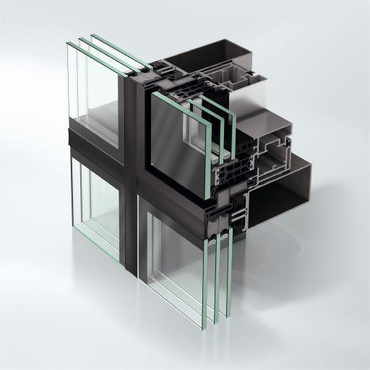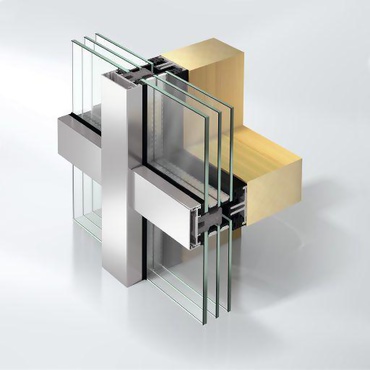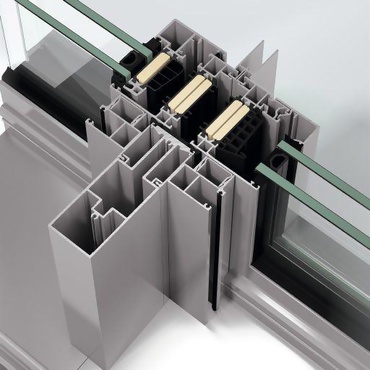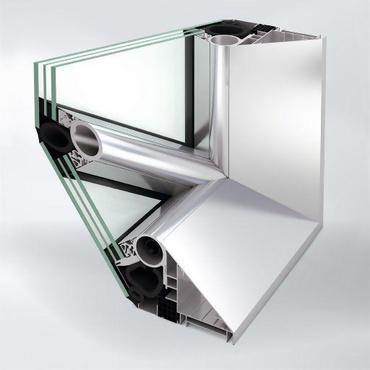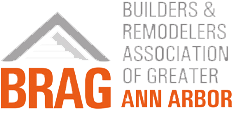Aluminum
To passive house standard
Semi structural glazing
Modernisation façade
Complex façade geometry with highly sophisticated design, parametric planning methods and coordinated process sequences available in the system for the first time
The Schüco Parametric System is the next stage in the consistent development of the Schüco system façades into three-dimensional geometric building envelopes that allow considerable freedom of design. Based on parametric design methods and the cohesive system approach, the Schüco Parametric System affords maximum freedom to developers, reliability of implementation to fabricators and cost transparency to clients.

