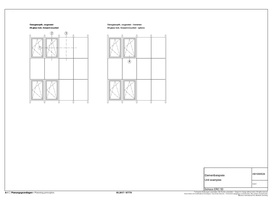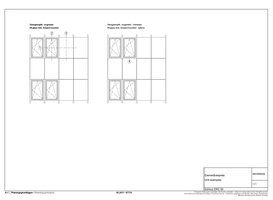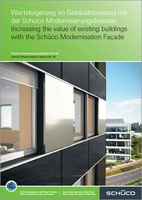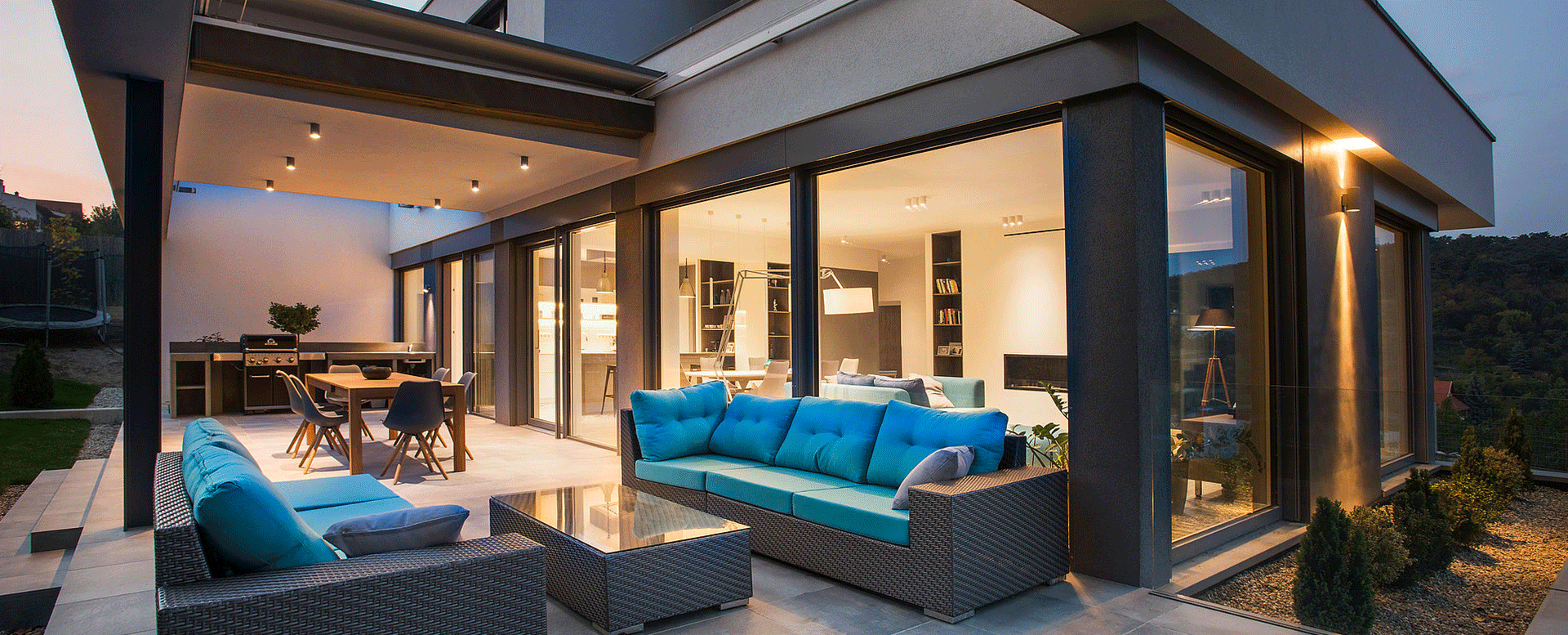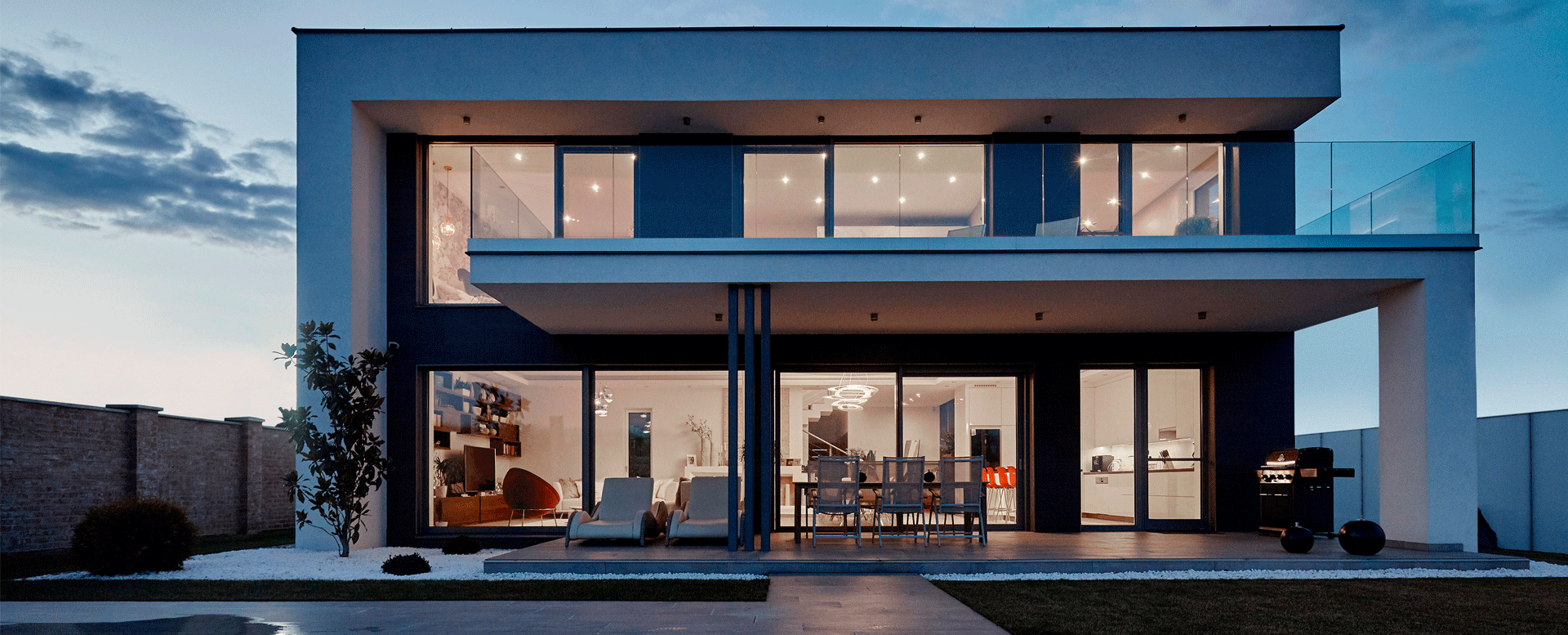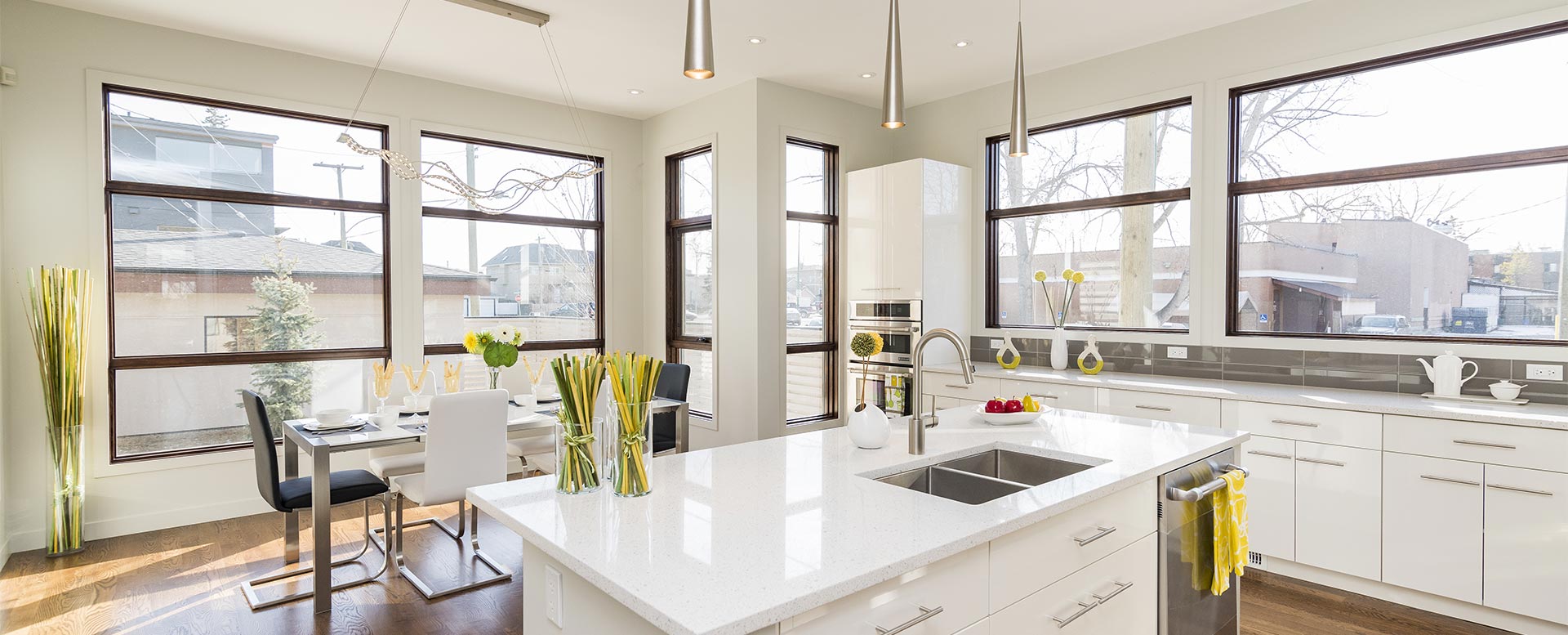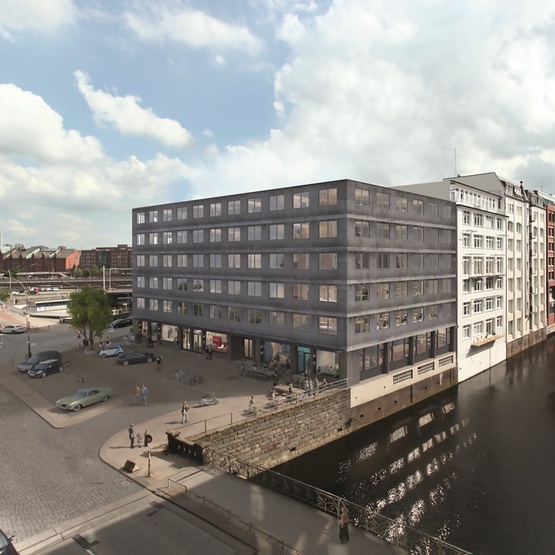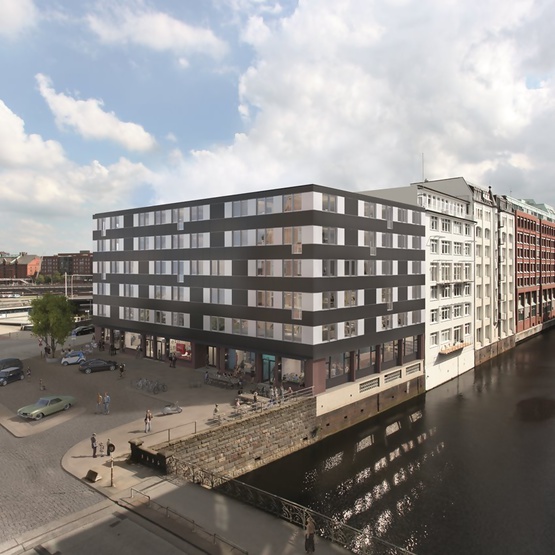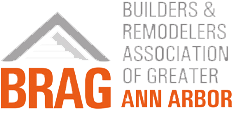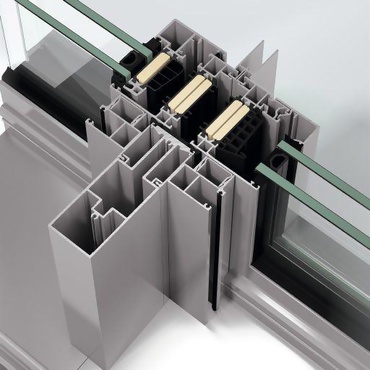
Improves the appearance and technology of old façades with added benefits, value and potential for revenue generation
The Schüco Modernisation Façade ERC 50 rises to the challenge of modernisation with a holistic system approach. This ensures efficient processes for planning, fabrication and installation. The building remains operational throughout the building work. To enable this, an external load-bearing structure is stretched across the building structure from roof to roof. The load-bearing structure serves as the basic framework for the smooth and uncomplicated integration of all the following system modules: e.g. façade-integrated solar shading systems, building-integrated photovoltaics (BIPV) or decentralised ventilation with Schüco VentoTherm. Schüco ERC 50 prevent costs from the loss of rent and working hours, accelerate the construction process and sustainably increase the value of the property.
Energy
- Thermal insulation can be created to meet requirements: from EnEV to passive house standard
- Building-integrated photovoltaics (BIPV) for solar energy generation
- Integration of the Schüco CAB and Schüco CTB solar shading systems reduces cooling loads and increases user comfort
Design
- Diverse design types and surfaces finishes can be created
- No supporting spandrel required: façade can be re-divided
Automation
- Schüco VentoTherm for decentralised window-integrated ventilation with heat recovery
- Schüco TipTronic for window automation
- Schüco CTB: motor-driven solar shading systems increase user comfort
- Schüco WCS for cable-free component control
- Schüco LightSkin as interface-optimised LED illumination solution
Enhanced function
- System solution ensures reliability of design and cost certainty
- Costs comparable with conventional modernisation solutions, e.g. rear-ventilated curtain walling, ribbon windows or punched openings
- Approved console solution with 3D adjustment options and thermal decoupling as well as system-integrated frame anchoring: specially tailored to modernisation needs
- When using the Schüco Wireless Control System (WCS), no additional cabling is required in internal areas for the control system
| System / Material | Aluminum |
| Energy | To passive house standard |
| Design | Semi Structural Glazing |
| Façade type | Modernisation façade |
| Min. face width | 50 mm |
| Approvals Air permeability | A3 |
| Impact resistance | I5 / E5 |
| Surface finishes | Powder / Anodised / Paint / Duraflon / Colour ranges |
| Wind load resistance | 1000 Pa/2000 Pa |
PREVIEW SPECIFICATION
Schüco ERC 50, bracket system for wall cladding with SG look and VHB tape
For modernising external wall surfaces of existing buildings with structural glazing, without frame profiles visible from the outside, up to an installation height of <= 8 metres.
Design features:
The bracket system is attached to the load-bearing structure of the pilasters by means of an aluminium bracket profile.
Infills:
The frames for the H-toughened safety glass are held in place by means of punchings for hook-in points and an anti-lift-out device. The panes of glass must be bonded with VHB tape.
The planning, measurement and design of the glazing must be in accordance with the guidelines for structural glazing, the regulations from the sealant suppliers and the EOTA guidelines.
The units must be glazed by the customer.
The suitability of the anodised load-bearing structure with regard to surface adhesion must be agreed with the sealant supplier.
Joint widths:
Horizontal, vertical 20 mm
Profile basic depths (frame):
Top with drip bar 34 mm
Side and bottom 31.5 mm
