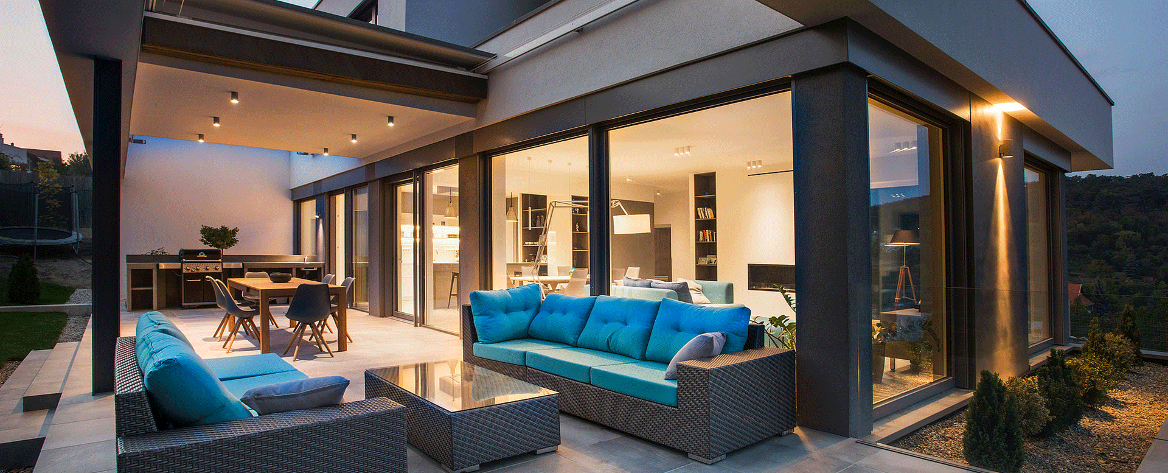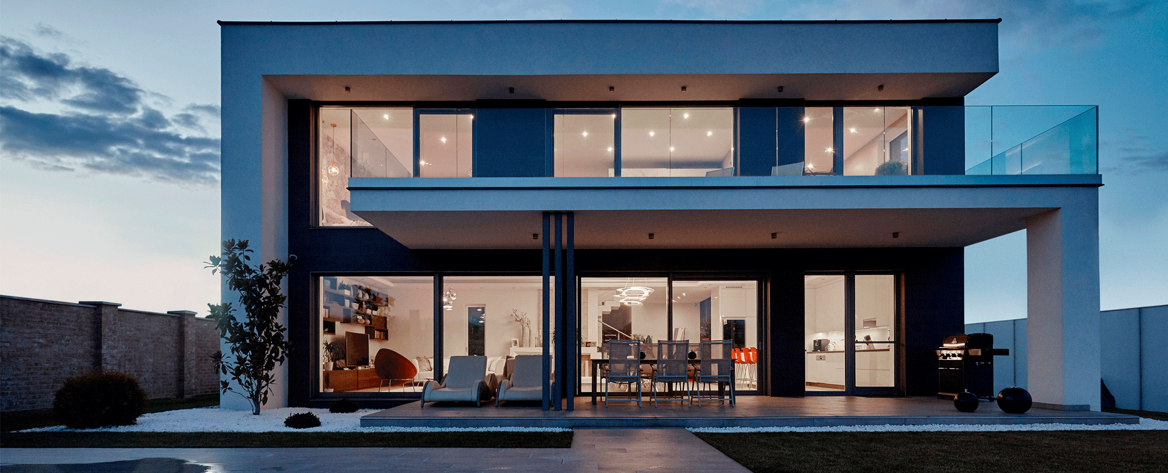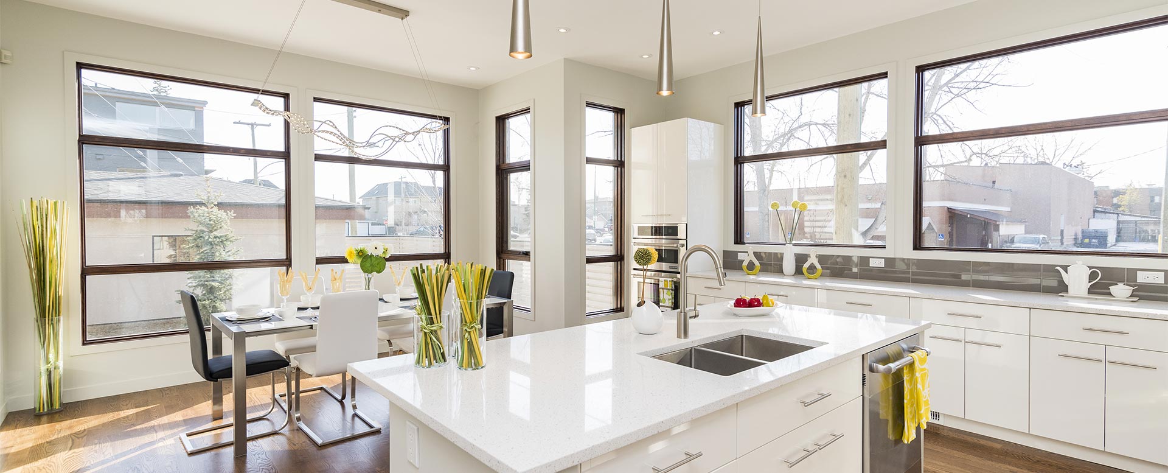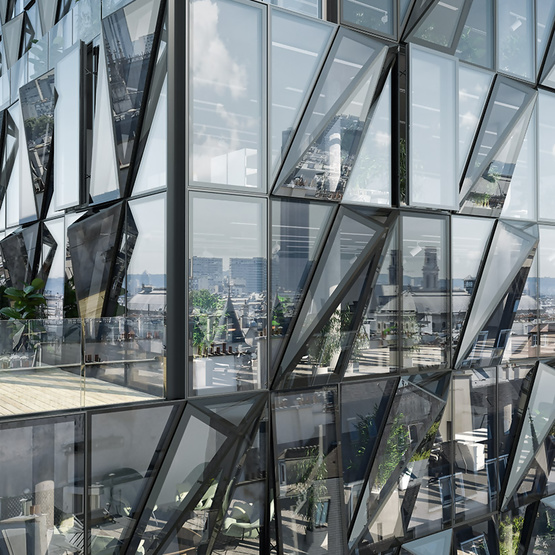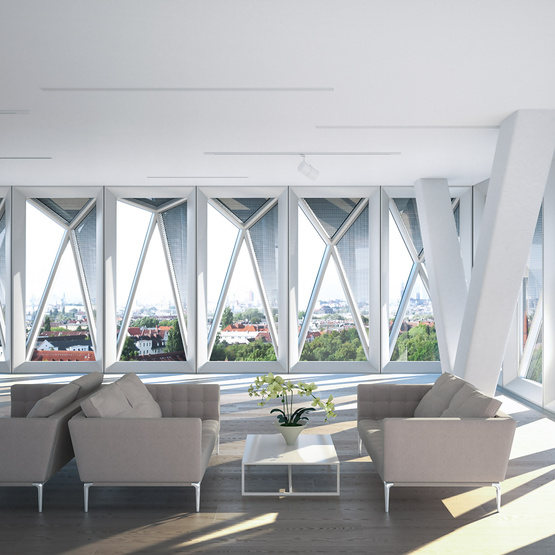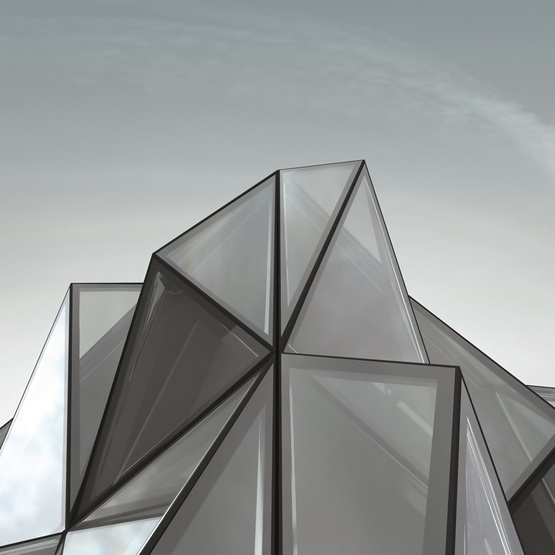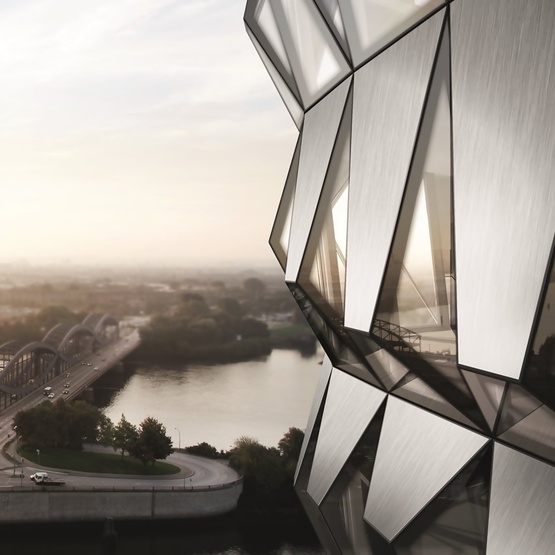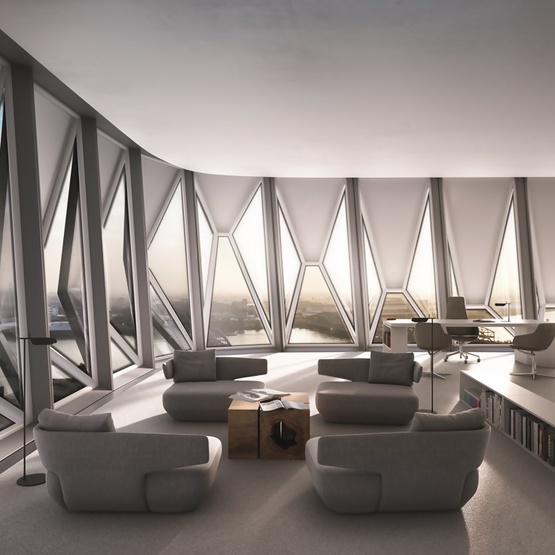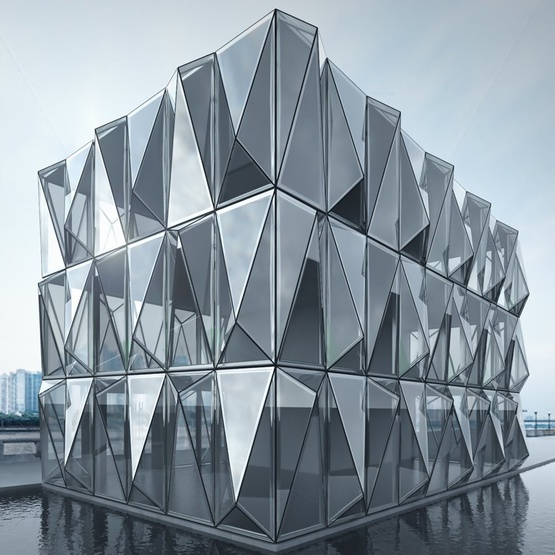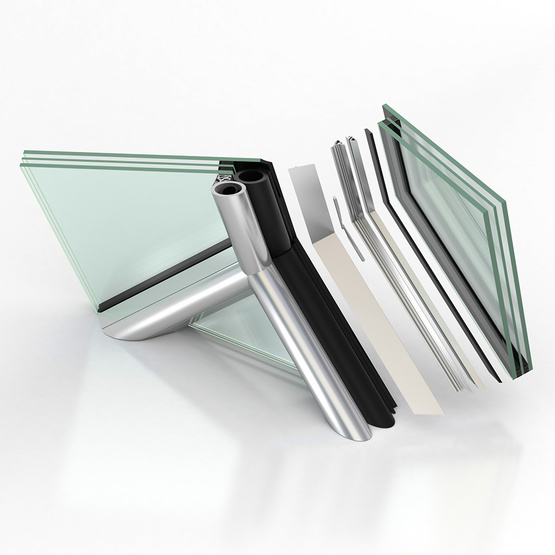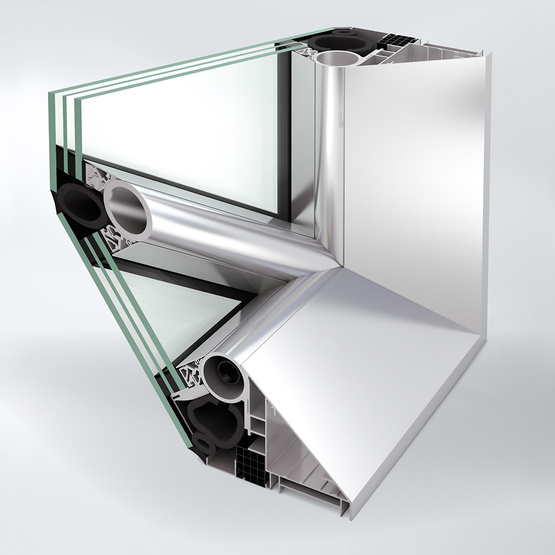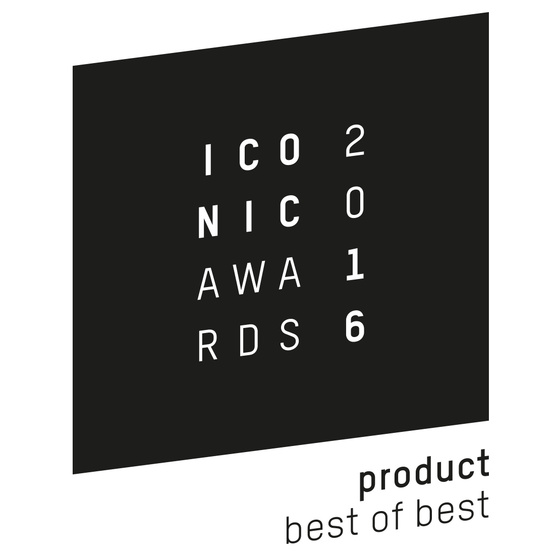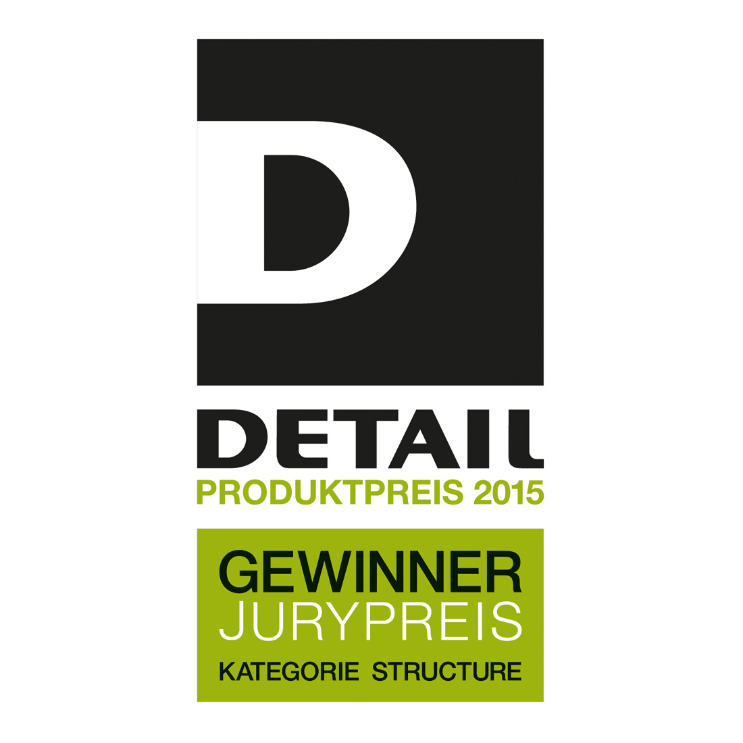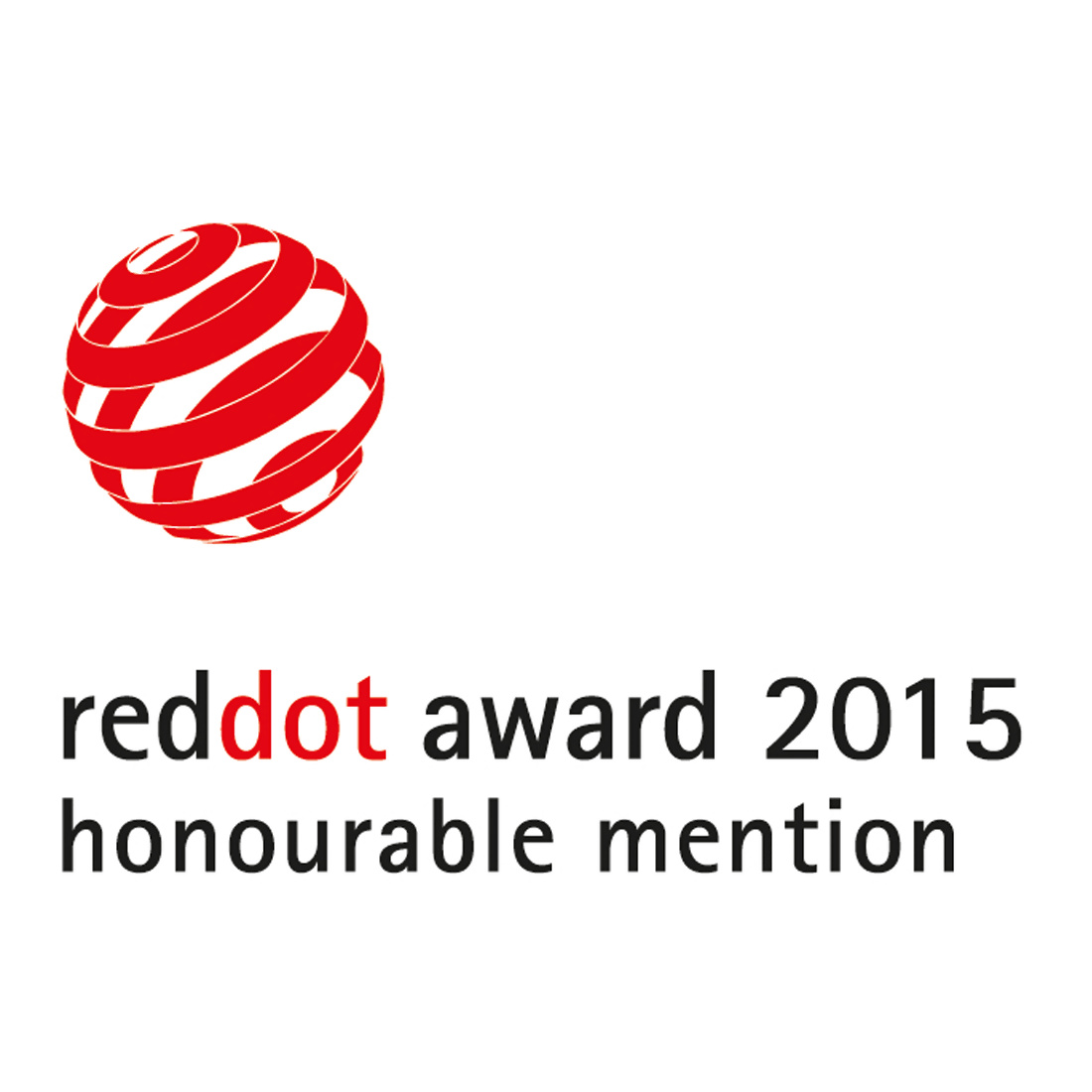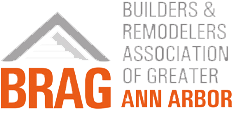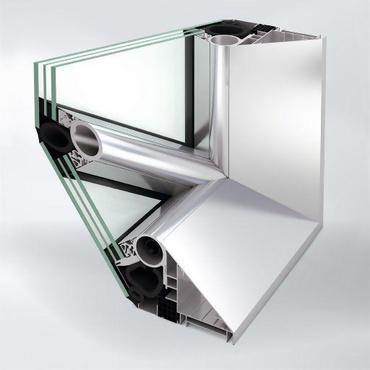
Complex façade geometry with highly sophisticated design, parametric planning methods and coordinated process sequences available in the system for the first time
The Schüco Parametric System is the next stage in the consistent development of the Schüco system façades into three-dimensional geometric building envelopes that allow considerable freedom of design. Based on parametric design methods and the cohesive system approach, the Schüco Parametric System affords maximum freedom to developers, reliability of implementation to fabricators and cost transparency to clients.
Redefining design reliability
Schüco 3D design and specification tools provide reliable and efficient support throughout the entire design and fabrication process – from the initial idea to the finished building. Interfaces to popular 3D design programs and building information modelling software allow a fast and reliable design and implementation process, including the problem-free transfer of data with machine control and installation instructions.
All individual areas of the three-dimensional building envelope can be designed with flat surfaces.
Energy
- Highly thermally insulated aluminum façade system with Uf vales up to 0.5 W/(m²K)
- Schüco 3D design tools: connecting the parameterisation to additional tools, such as building simulation
- The surface elements are transparent or opaque to provide shading; there is the option of adding functions such as daylight control and solar energy generation
Design
- Individual three-dimensional architectural solutions – no limit to the area thanks to flexible component library
- Sunlight and shading, daylight optimisation, views and transparency can be used as active design factors
- Elegant structural glazing all-glass façade with slimline joints for double and triple glazing
- Combination with additional planning tools creates new possibilities for the generation of parametric forms
- Unit dimensions (W x H): maximum 1500 mm x 4000 mm
Automation
- Integration of existing Schüco functional solutions without changing system, such as ventilation panels that can be opened, decentralised ventilation units and integrated photovoltaic modules
| System / Material | Aluminum |
| Energy | Highly thermally insulated |
| Design | Aspect Aluminium |
| Approvals Air permeability | A3 |
| Watertightness | RE1200 |
| Impact resistance | I5 / E5 |
| Surface finishes | Stainless Steel / RAL |
| Wind load resistance | Permitted load (<=) 2.0 kN/m²; increased 3.0k N/m² |



