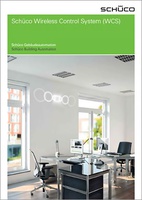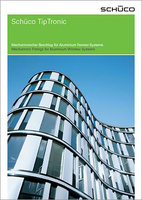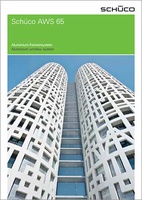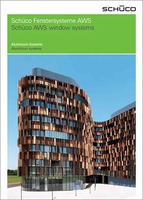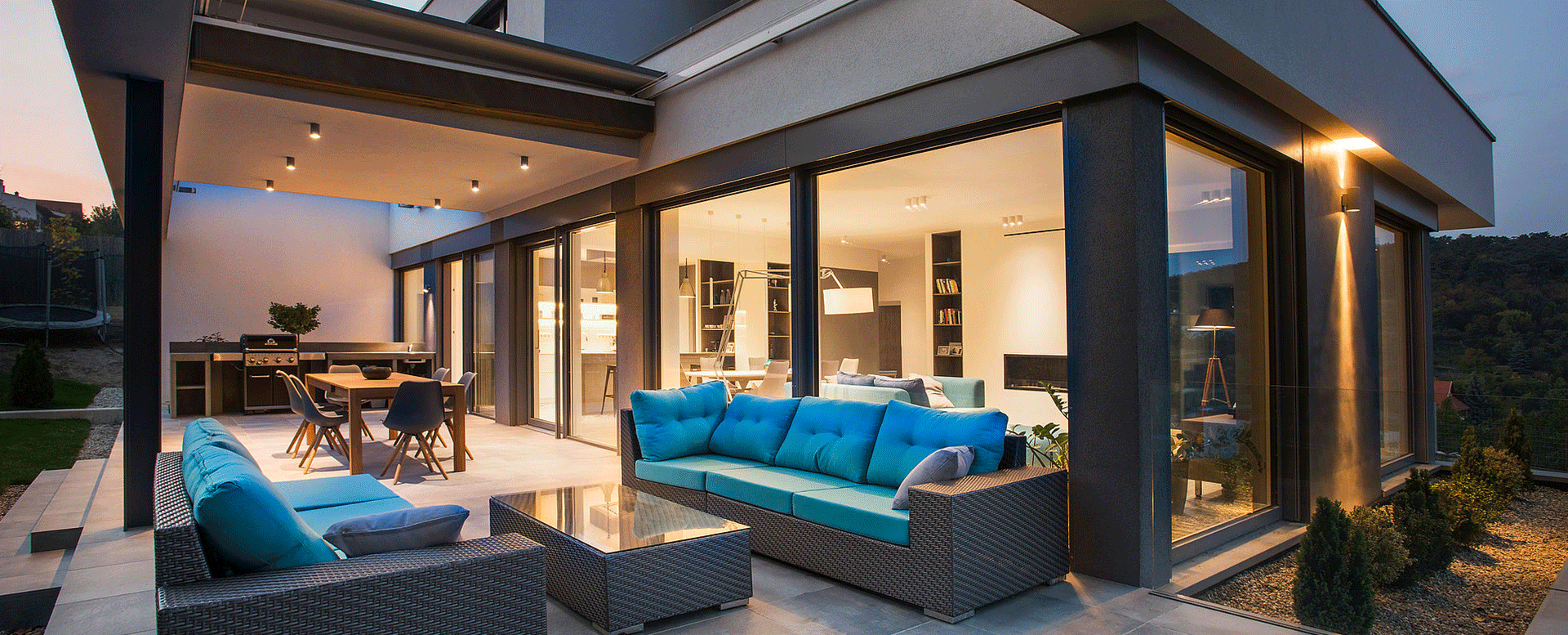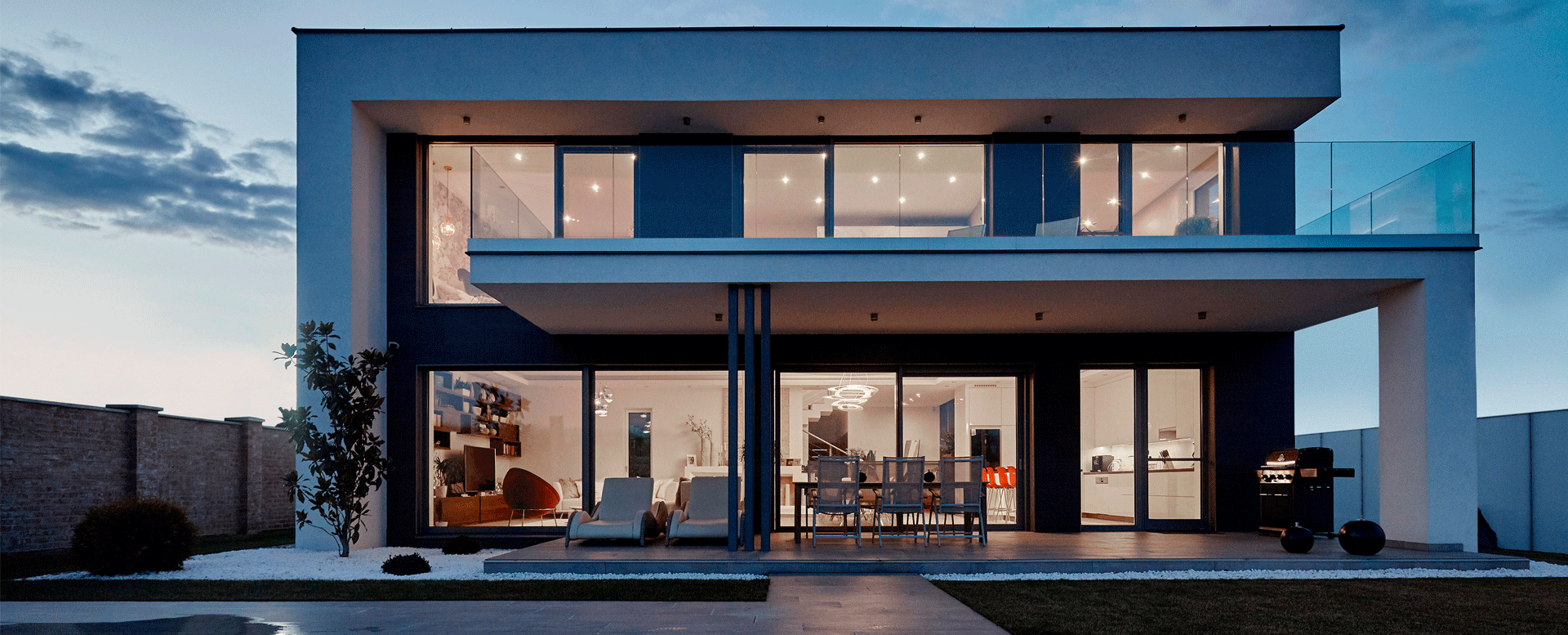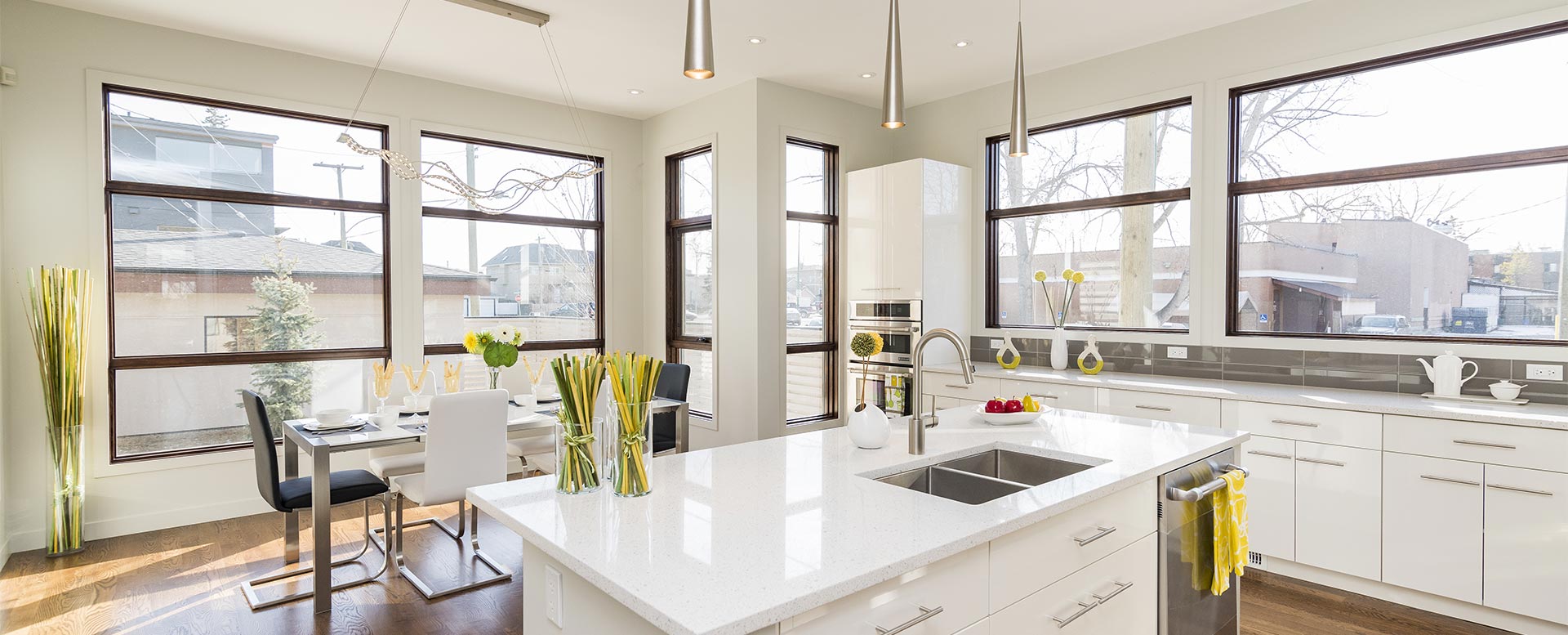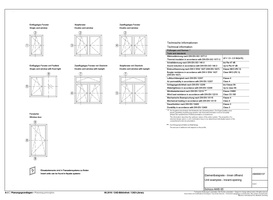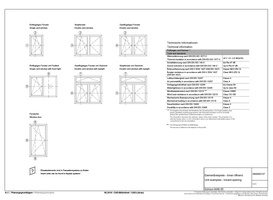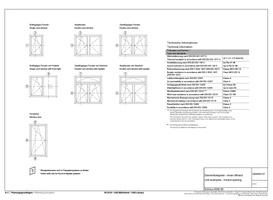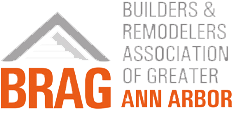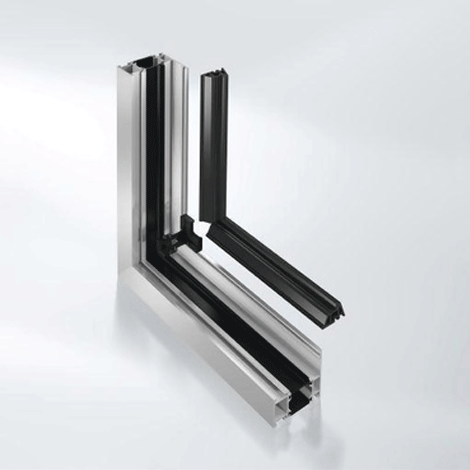
The basic series with a comprehensive range for imaginative designs
Schüco is offering a high-performance, modern system with the Schüco AWS 65 window series. This system combines requirements for energy efficiency with a comprehensive range of profiles and carefully considered construction details. Tailor made solutions for inward and outward opening windows can be created with the comprehensive Schüco AWS 65 standard window series. Even the Schüco 65 mm basic depth with its different systems also offers a comprehensive range of solutions for special design requirements.
Energy
- Improved thermal insulation with a basic depth of 65mm
Design
- Available as an inward opening or an outward opening vent
- Available as a block system (BS) solution
- Compatible with the Schüco ADS / ADS HD door range
| System / Material | Aluminum |
| Energy | Thermally insulated |
| Design | Standard |
| Functions | Increased security Decentralized ventilation |
| Basic depth | 65 mm |
| Min. face width | 91 mm |
| Uf value (>=) | 1.90 |
| Max. glass thickness | 55 mm |
| Opening type | Inward and outward |
| Approvals Sound reduction index [dB] | 47 |
| Air permeability | Class 4 |
| Watertightness | 9A |
| Burglar resistance | RC3 |
| Wind load resistance | C5/B5 |
| Surface finishes | Powder / Anodised / Paint / Duraflon / Colour ranges |
PREVIEW SPECIFICATION
Schüco AWS 65, thermally insulated aluminium window system
With 65 mm basic depth.
Design features:
Face-fitted vent frame on the room side rebated by 10 mm from the frame edge, flush-fitted on the outside.
The high-volume hollow chamber profile centre gasket is located in the area of the insulation zone.
The system must be fitted with square glazing beads.
The glazing beads are installed with plastic clips to compensate tolerances.
Profile basic depths:
Outer frame, mullion, transom 65 mm
Vent frame 75 mm
Vent frame, flush-fitted 65 mm
Profile face widths:
Outer frame, bottom 104 mm
Outer frame, side and top 79 mm
Mullion 94 mm
Transom 94 mm
Vent frame (window) 41 mm
Vent frame (window door) 61 mm
Double-vent profile (window) 67 mm
