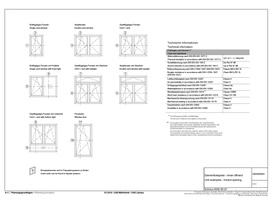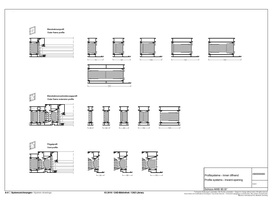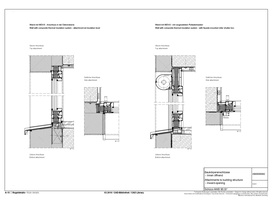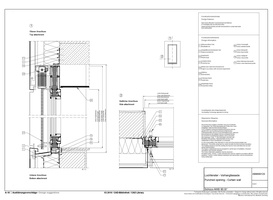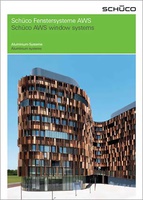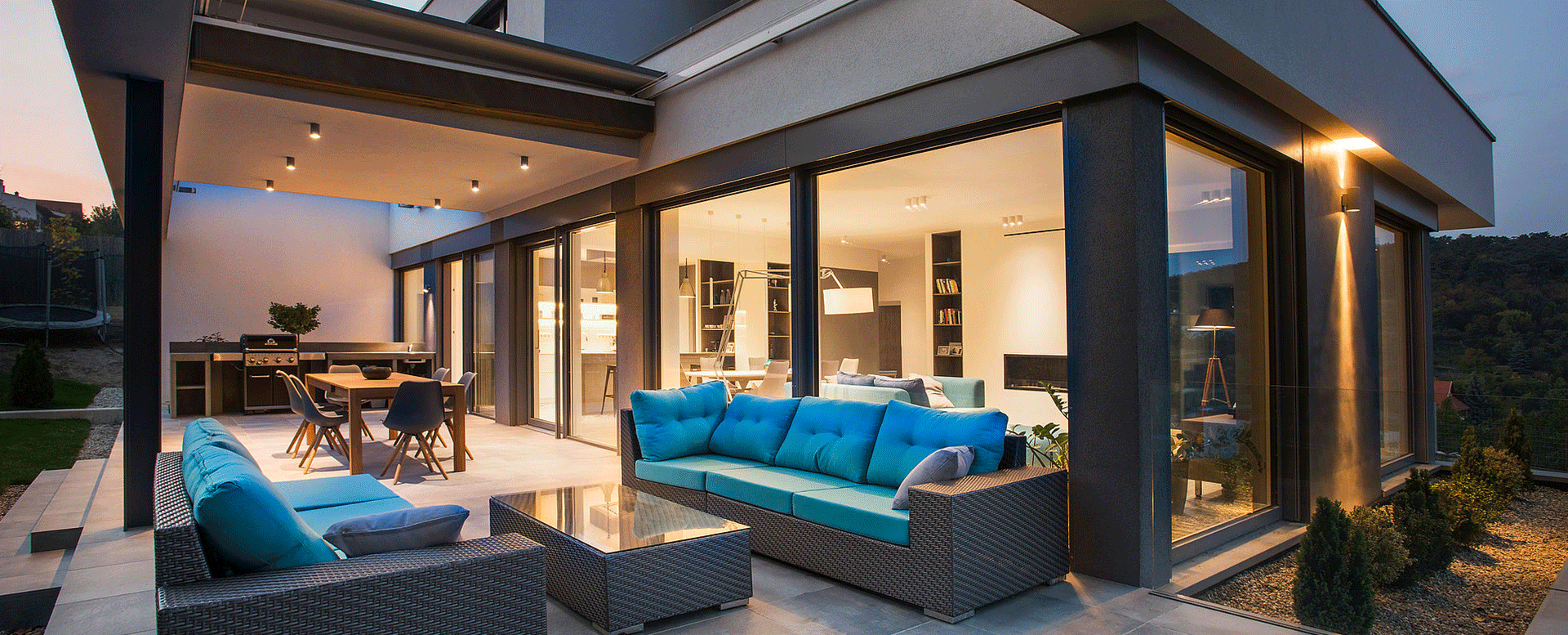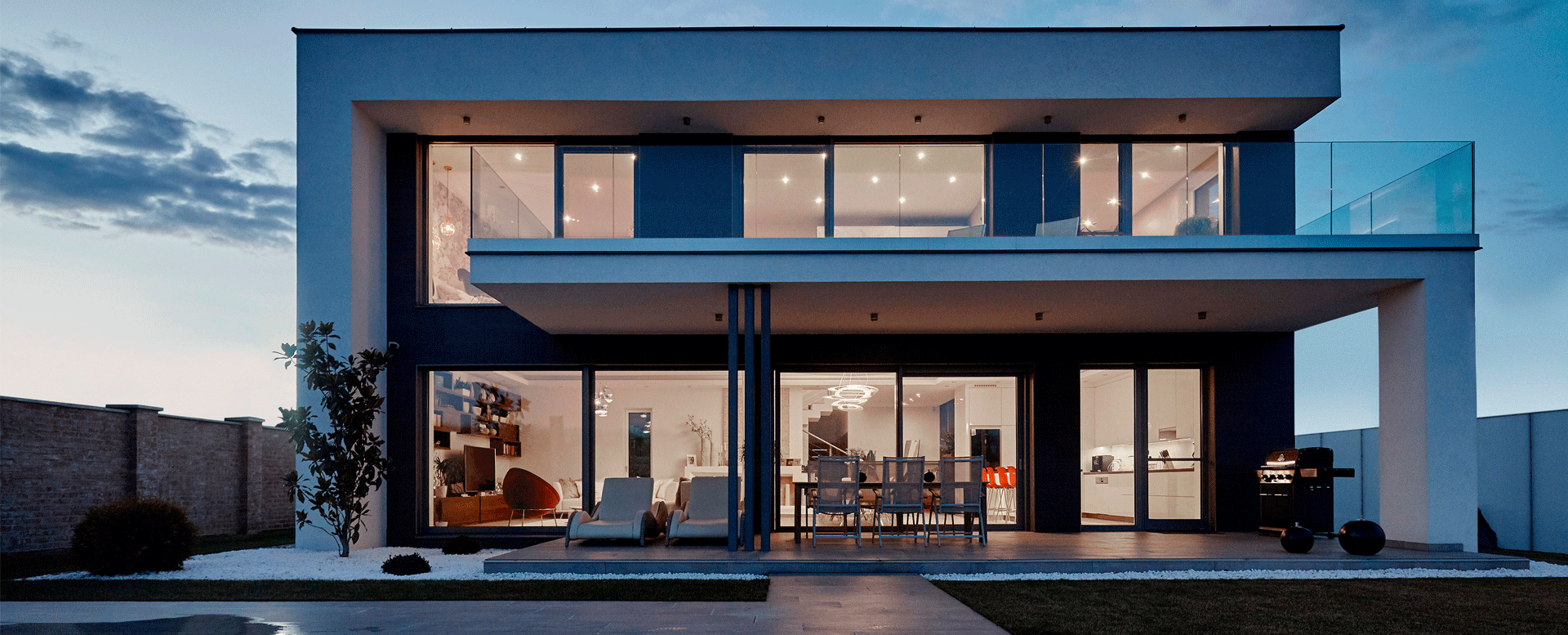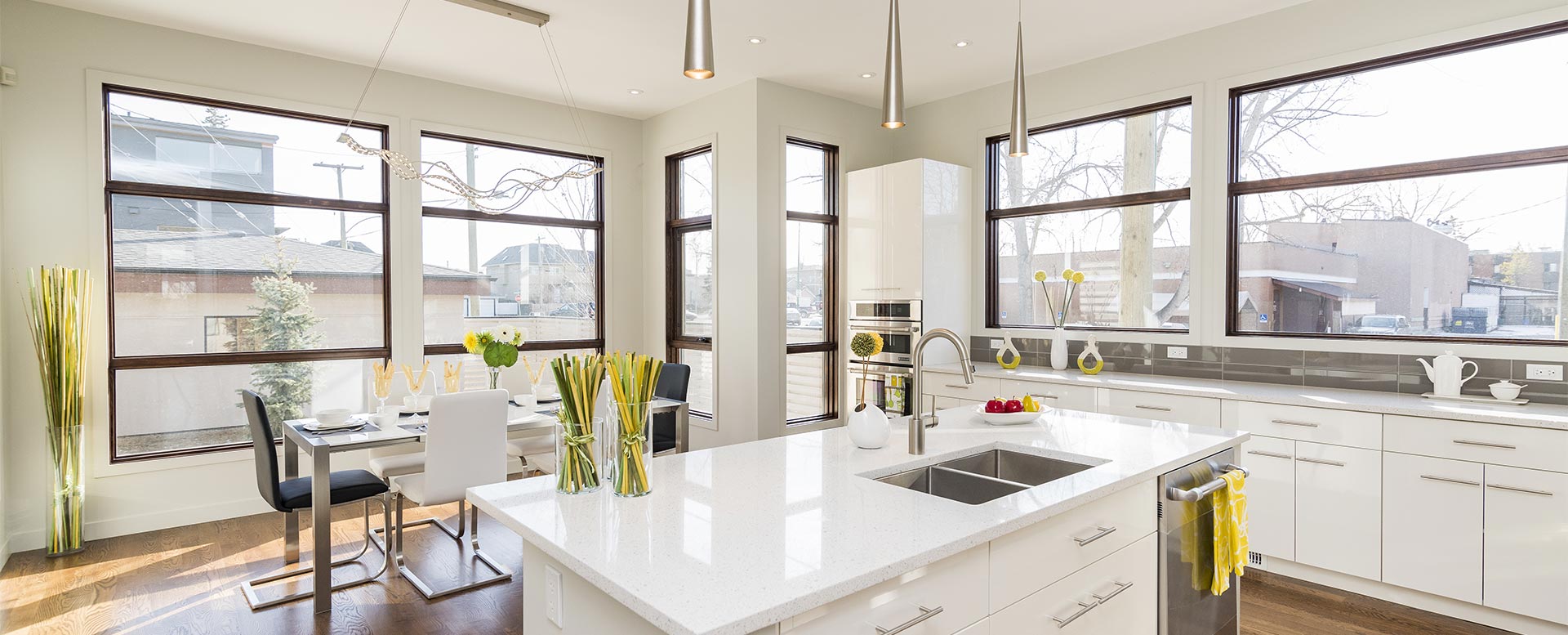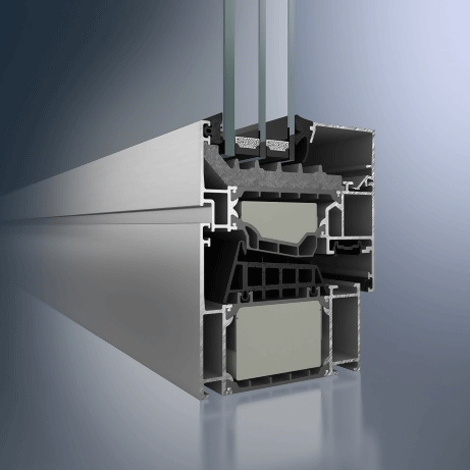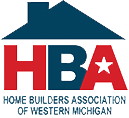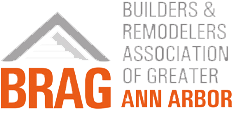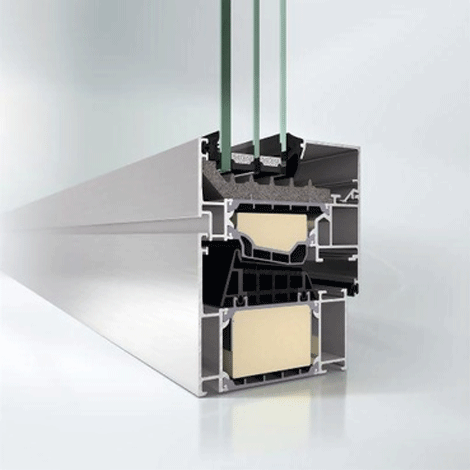
The Schüco window systems with a basic depth of 90 mm combine the benefits of aluminum with maximum thermal insulation for design-orientated, sustainable architecture
In the basic depth of 90 mm, Schüco offers a comprehensive modular window system, including new passive house certification. Its series Schüco AWS 90.SI+, Schüco AWS 90.SI+ Green and Schüco 90 BS.SI+, which feature maximum thermal insulation, represent a perfect combination of structural requirements with the greatest possible degree of architectural design freedom.
With the Schüco AWS 90 BS.SI+ series, the narrow face widths and concealed vents allow the realisation of harmonious aluminum block window solutions in single and now double-vent designs. With a basic depth of 95 mm, passive house standard can even be achieved.
Innovative, sustainable and future-proof – significant proportions of renewable raw materials are also being used for the first time in insulating bars, foam and gaskets for the Schüco AWS 90.SI+ Green generation of windows, which is production-ready. For example, the use of castor oil, an ecological substitute for fossil fuels, in polyamide insulating bars.
Energy
- Schüco Window AWS 90.SI+ Passive house certification due to improved thermal insulation of Uf ≤ 0,8 W/(m²K)
- Insulation zone with foam-filled insulating bars optimised
- Large glass thicknesses can be used
Design
- Schüco AWS 90 BS.SI+ with concealed vents and opaque look: slender face widths from 77 mm
- Block windows now also in double-vent design
Automation
- Can be combined with Schüco TipTronic
Security
- Schüco AvanTec SimplySmart concealed fittings system
- Burglar resistance available to RC 1 N, RC 2 and RC 3
Enhanced function
- Series variants with maximum thermal insulation to passive house standard available:
- Block windows without visible vents
- Aluminum window system with “green” components: insulating bars, foam and glazing gasket with significant proportions of renewable raw materials; tested profile and insulating bar system as a series product – certification for bio-based products through TÜV quality seal DIN CERTCO
- Easy-access opening and double-vent units
| System / Material | Aluminum |
| Energy | To passive house standard |
| Design | Standard |
| Functions | Increased security Decentralized ventilation Increased sound reduction |
| Basic depth | 90 mm |
| Min. face width | 99 mm |
| Uf value (>=) | 0.70 |
| Uw-value (>=) | 0,92 W/m².K (Ug = 0.7 W/m².K) |
| Poids maximum | 250 kg |
| Max. glass thickness | 68 mm |
| Opening type | Inward |
| Approvals Sound reduction index [dB] | 47 |
| Air permeability | Class 4 |
| Watertightness | 9A |
| Burglar resistance | RC3 |
| Wind load resistance | C4/B4 |
| Surface finishes | Powder / Anodised / Paint / Duraflon / Colour ranges |
PREVIEW SPECIFICATION
Schüco AWS 90.SI+, aluminium window system to passive house standard
With 90 mm basic depth.
Design features:
Face-fitted vent frame on the room side rebated by 10 mm from the frame edge, flush-fitted on the outside.
Thermally insulated insulating bars with three hollow chambers in the vent and foam insulation form the rebate for the co-extruded, hollow multi-chamber centre gasket, which is fitted with a foam core and has three fins to reduce convection.
The centre gasket is attached in the area of the insulation zone to the insulating bars by means of a double locating groove and hooking in at the rear.
The glazing rebate is thermally insulated by means of foam profiles which are tailored to the profile system and wrap around the outer insulating glass edge.
The system must be fitted with square glazing beads.
The glazing beads are installed with plastic clips to compensate tolerances.
Profile basic depths:
Outer frame, mullion, transom 90 mm
Vent frame 100 mm
Profile face widths:
Outer frame, bottom 109 mm
Outer frame, side and top 84 mm
Mullion 104 mm
Transom 104 mm
Vent frame (window) 36 mm
Vent frame (window door) 46 mm
Double-vent profile, narrow 62 mm
