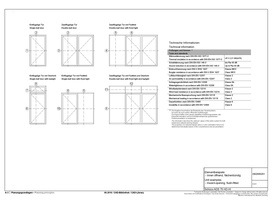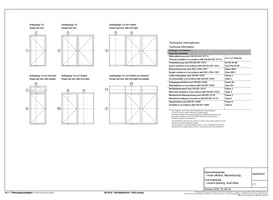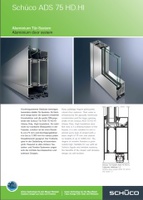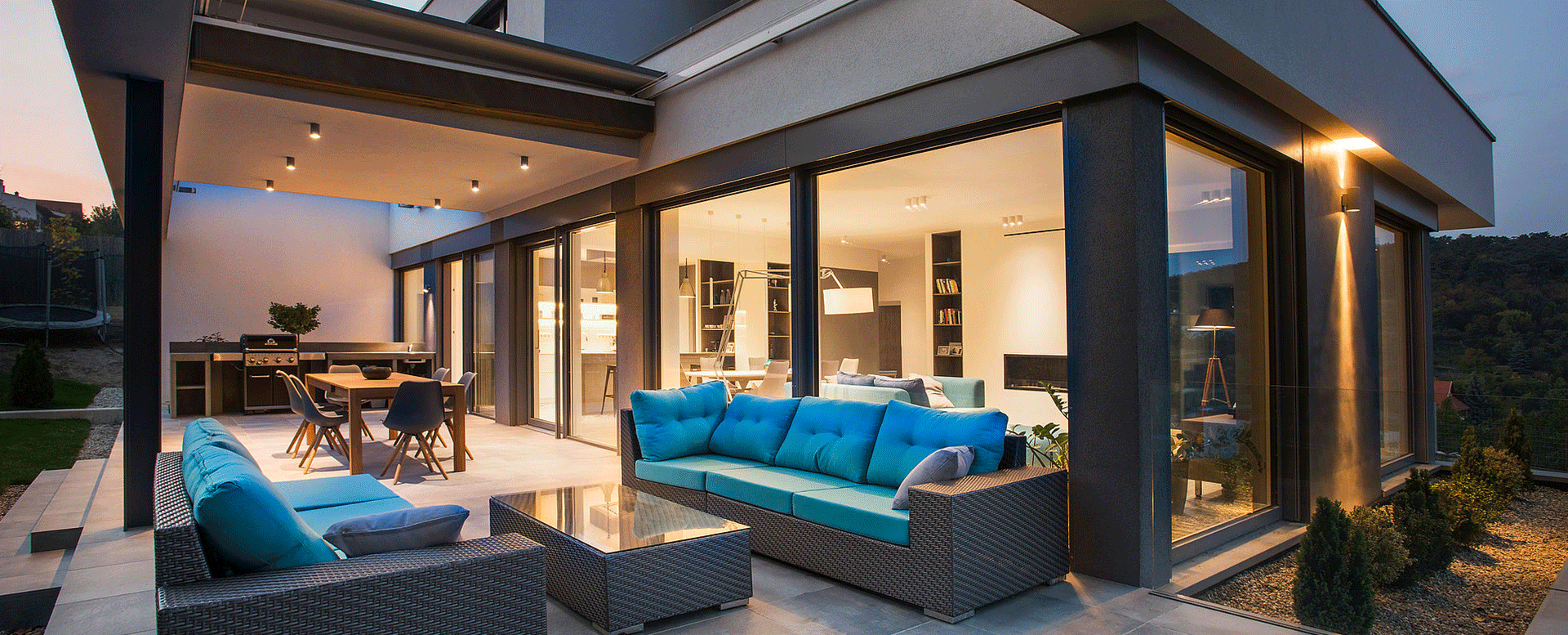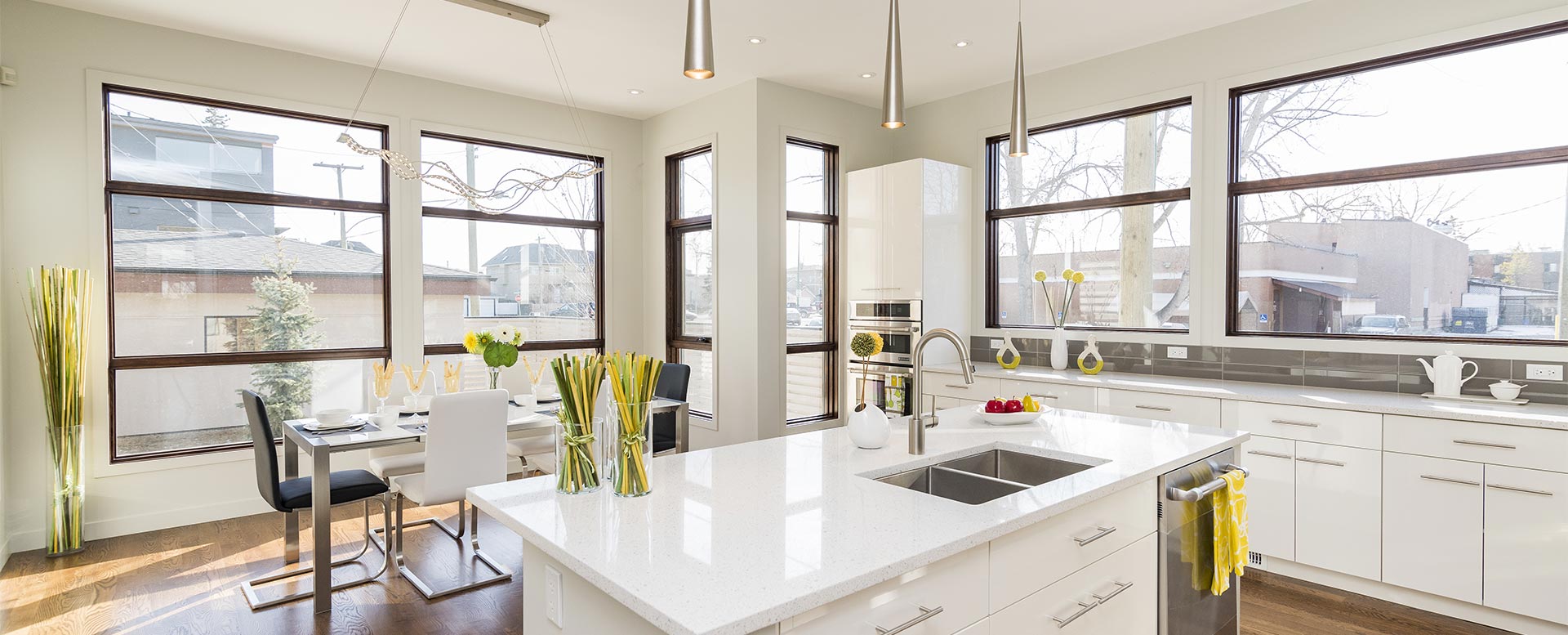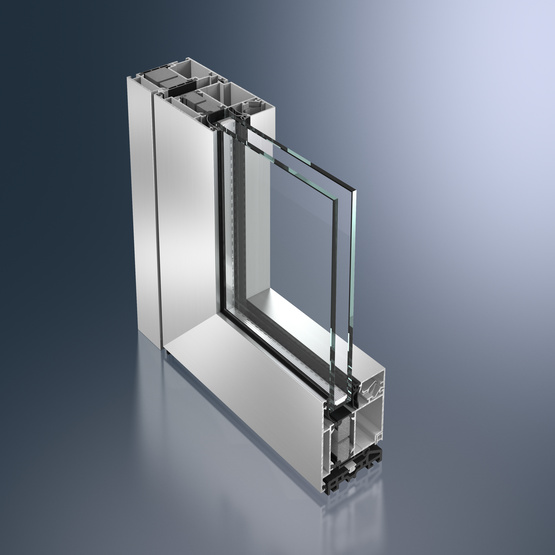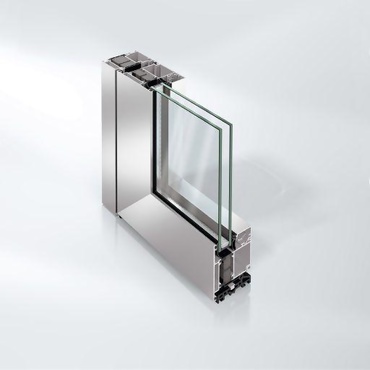
The large doors from the Schüco Door ADS HD (Heavy Duty) system can be used as a striking feature. They endow every building with a specific character. For public buildings in particular, Schüco door systems offer large opening widths and durability in the event of heavy use.
- Particularly robust and durable
- Ideally suited to busy entrances and exits
- Security class up to WK3
- Comfortable clearance heights up to 3000 mm
- Max. leaf weight: 200 kg
- Straightforward use of different types of fitting
| System / Material | Aluminum |
| Energy | Highly thermally insulated |
| Design | Residential Line |
| Functions | Increased security Maximum load |
| Basic depth | 75 mm |
| Uf value (>=) | 2.2 |
| Height | 3000 mm |
| Width | 1400 mm |
| Opening type | Inward and outward |
| Use | Public building |
| Surface finishes | Powder / Anodised / Paint / Duraflon / Colour ranges |
| Approvals Air permeability | Class 2 |
| Watertightness | Class 5a |
| Wind load resistance | Class 2 |
| Burglar resistance | up to WK3 |
PREVIEW SPECIFICATION
Schüco ADS 75 HD.HI, highly thermally insulated aluminium door system
With 75 mm basic depth, for particularly heavy and oversized leaves subject to high continuous loading
Design features:
Internal and external flush-fitted door constructions with 5 mm shadow joint on both sides; with 11 mm shadow joint for double-leaf panic doors.
The thermal breaking split insulating bars are fitted with foam insulation for high thermal insulation.
The door leaf profiles are fitted with thermal breaking split insulating bars.
The door leaves must have a four-sided mitre-cut leaf profile.
The system must be fitted with square glazing beads.
For increased thermal insulation, glazing gaskets with fins must be used.
If there are no other requirements specified for the sill by standards / guidelines / local building regulations, the bottom door sill must be fitted with an aluminium/plastic rebate threshold, height 20 mm, and a gasket system for sealing at a test pressure of up to 150 PA in accordance with DIN EN 12208.
Profile basic depths:
Outer frame, mullion, transom 75 mm
Leaf frame (door), flush-fitted 75 mm
Profile face widths:
Insert outer frame, inward-
opening door 51 mm
Insert outer frame, outward-
opening door 26 mm
Outer frame / sill, bottom 106 mm
Outer frame, side and top 79 mm
Mullion 94 mm
Transom 94 mm
Inward-opening leaf frame,
flush-fitted inside and outside,
continuous 73 mm
Outward-opening leaf frame,
flush-fitted inside and outside,
continuous 98 mm
