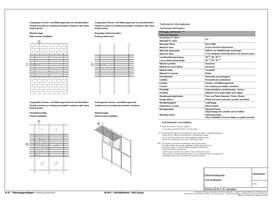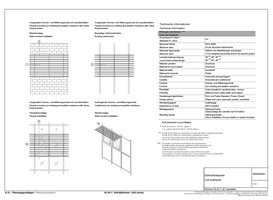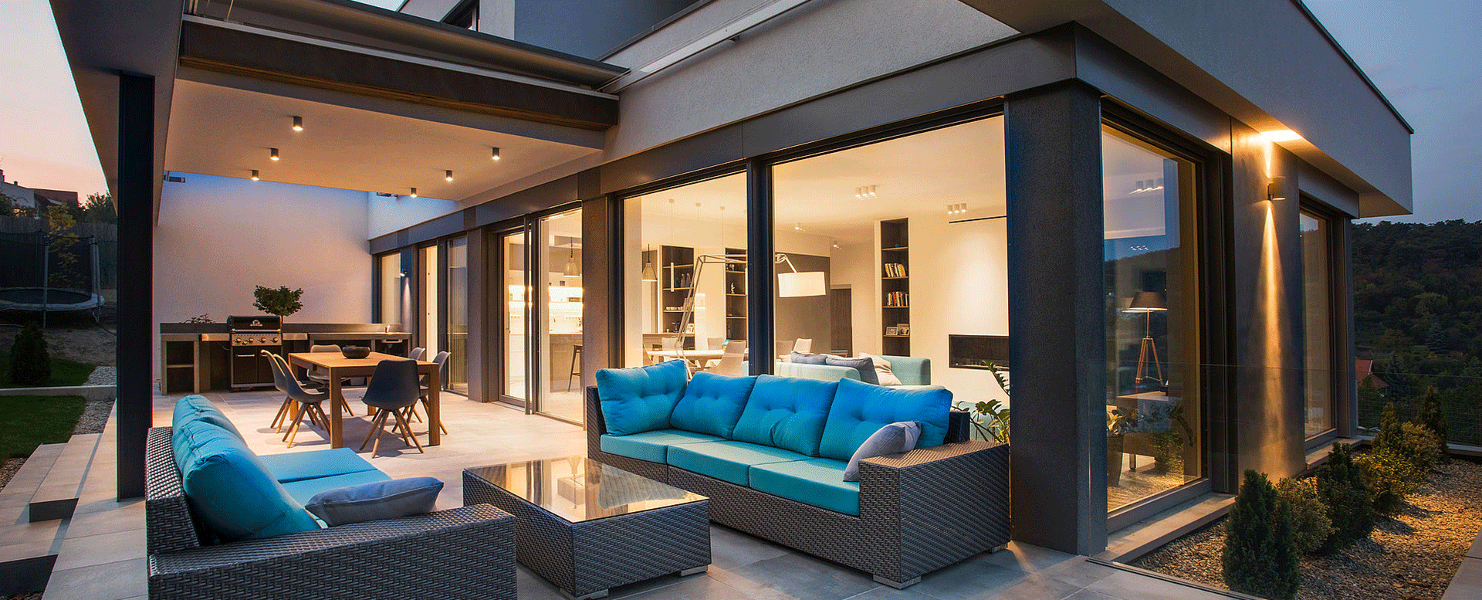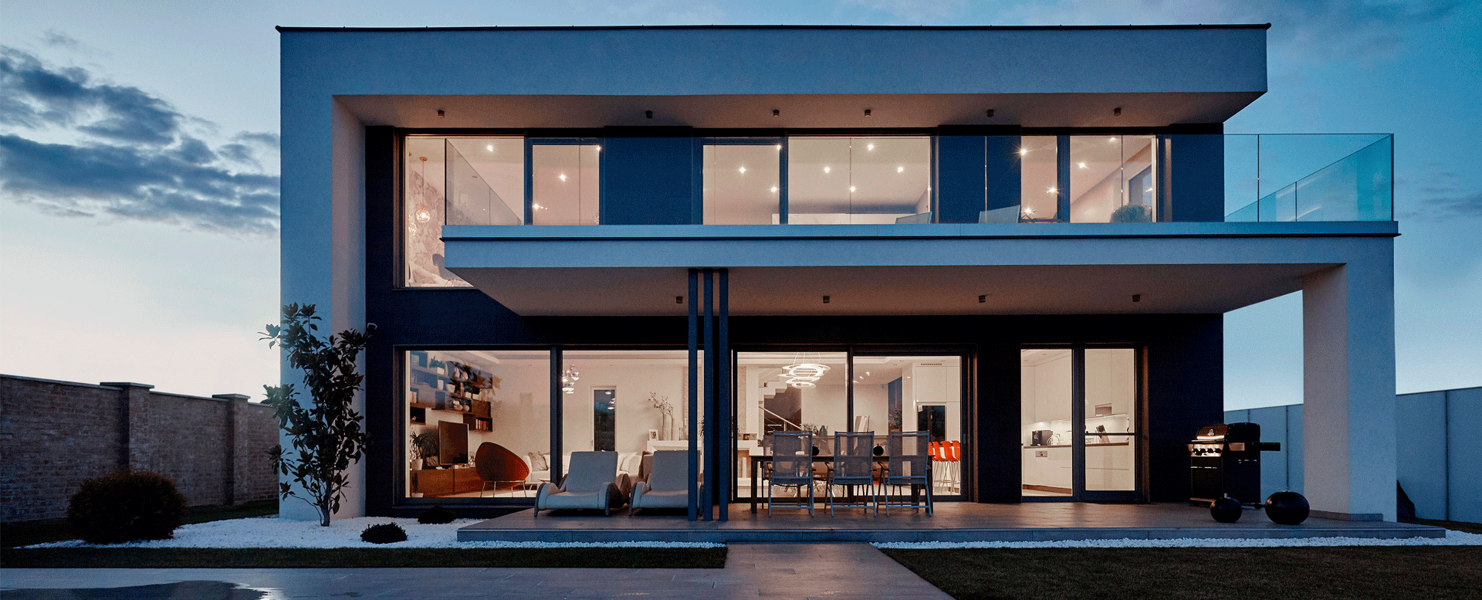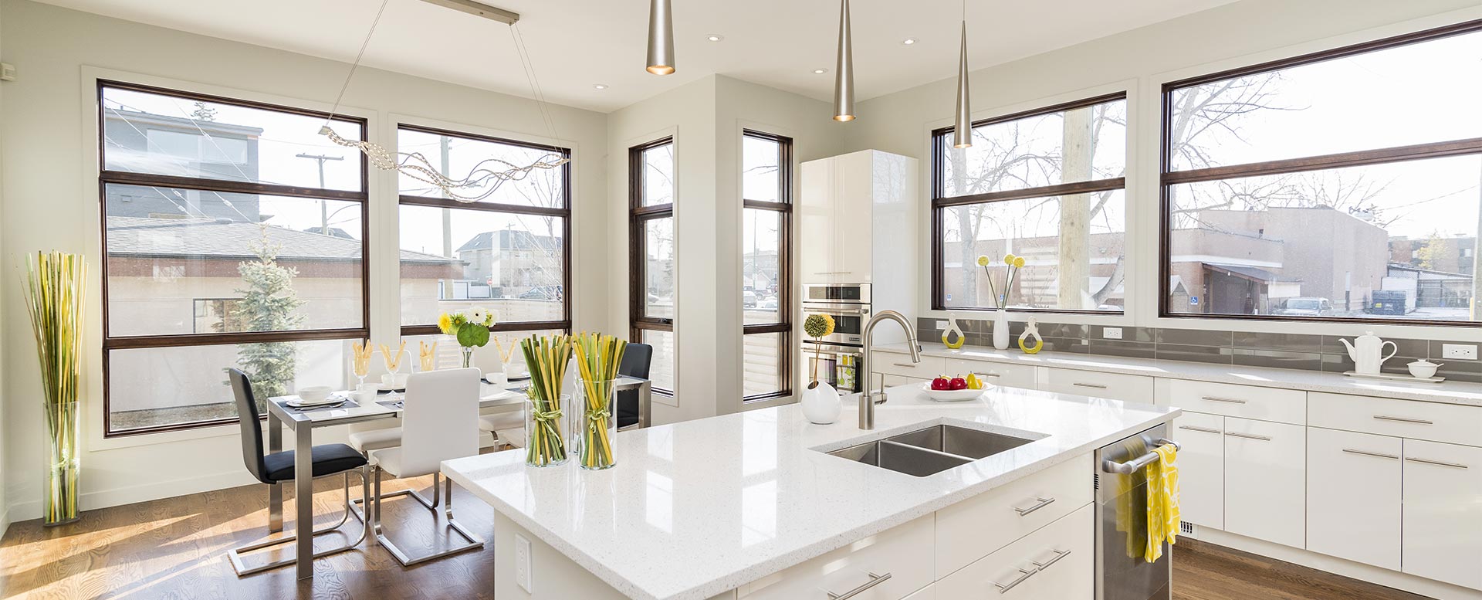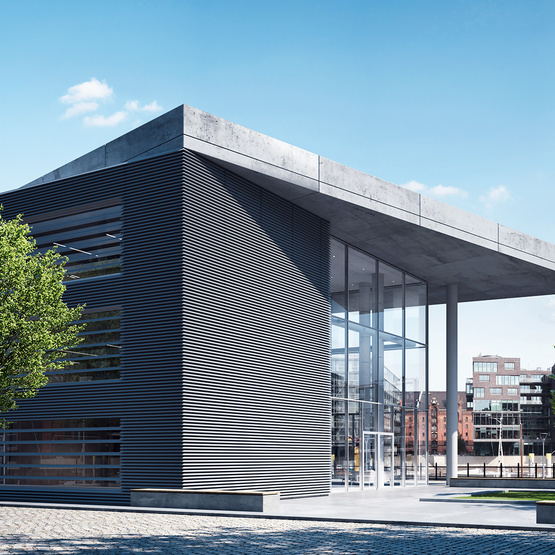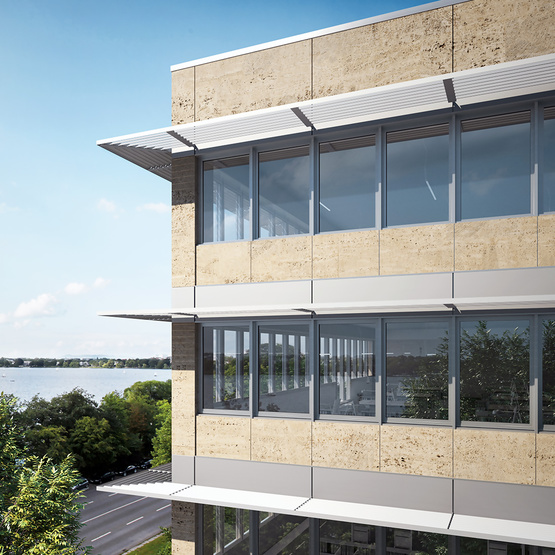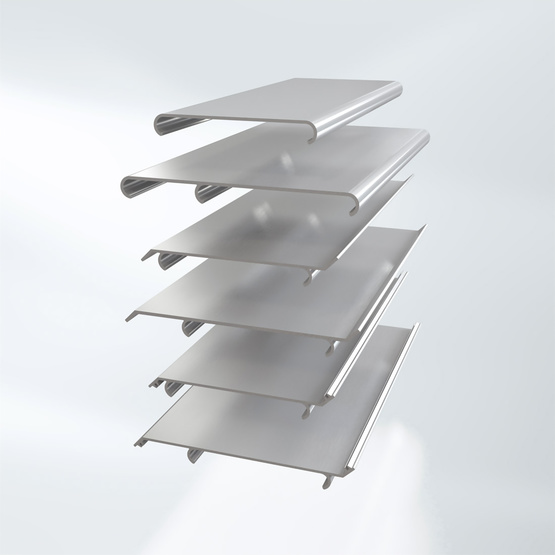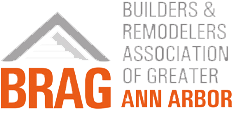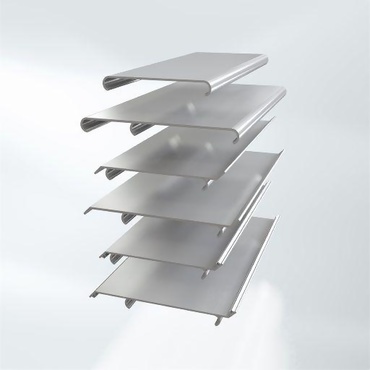
Attractive, diverse sun shading and weather protection for a large-scale, individual façade design
With a wide range of louvre blade geometries and widths, as well as the convenient “stacking” installation, large wall and façade areas can be planned individually and installation is quick and easy – either as horizontal or cantilevered sun shading and weather protection.
The distances between the louvre blades can be modified easily to suit the local conditions with regard to the position of the sun. This means that, in addition to weather protection, thermal loads can also be significantly reduced through the use of the Schüco C-shaped and Z-shaped ALB wind-resistant system solution.
The high degree of prefabrication and the simple installation system ensure reliable and fast installation for the fabricator. Overall, the flexible system impresses with maximum reliability in planning and design.
- Wide range of louvre blade geometries and widths for flexible weather protection and sun shading solutions: C 100, C 150, Z 100, Z 120, Z 100 VS and Z 120 VS
- System solutions for protection against birds and insects
- Louvre blade system can be horizontal or cantilevered
- Weather protection and sun shading unaffected by wind at all times of the day and throughout the year
| Function | Sun shading Heat protection |
| Installation option | Cantilevered |
| Operation | Fixed |
| Drive | Without |
| Louvre blade angle | Fixed |
| Area (<=) | As per structural requirements |
| Wind stability | Unaffected by wind |
| Surface finishes | Power Anodised Paint |
PREVIEW SPECIFICATION
Schüco C and Z-Shaped Louvre Blades ALB
as sun shading and weather protection with many variations for large-scale, individual façade designs.
With passive, horizontally / cantilevered, corrosion-resistant louvre blades made from extruded aluminium profiles.
The regulations and requirements of the local building authority must be observed in all designs.
Design features
The louvre blade system consists of passive, corrosion-resistant extruded aluminium profiles.
They can be used as either horizontal or cantilevered sun shading units.
A wide range of louvre blade geometries is available:
C 100, C 150, Z 100, Z 120, Z 100 VS and Z 120 VS.
System solutions with bird guard and flyscreen are available depending on the application.
Louvre blade fixings
The mounting rail is attached to the wall, façade or a bracket.
The lowest bracket or the bracket that is inserted first must always be secured with screws. Further screws must be fixed to at least every tenth bracket as well as the top bracket/the bracket inserted last.
The clamp fixing brackets are stacked in the mounting rail, alternating with the spacer profiles.
The spacer profiles are cut on a project-specific basis to a length which is calculated from the critical angle of the sun elevation, for example, or a fixed distance.
The louvre blades are then installed on the brackets by means of clip-on technology.
The stacking installation principle is used in both the horizontal, façade-mounted system design and the cantilevered system design.
Louvre blade angle
The angle of the louvre blades is dictated by the shape and the application (façade-mounted or cantilevered) of the clamp fixing brackets (either 30°, 45° or 60°). The corner construction or suspended design is enabled by rotatable clamp fixing brackets (45°), amongst other things.
Material
The aluminium profiles consist of EN AW 6060 T66.
The clamp fixing brackets consist of PA 6 GF15 or GF30 plastic
Connecting units must be designed in A2 / A4 (for use in atmospheres containing salt, e.g. near the coast).
Surfaces
The louvre blades are available anodised, wet-painted or powder-coated in accordance with the Schüco system finish.
Please adjust the following design options to suit the application:
Sun shading, cantilevered, intermediate, on existing substructure
The mounting rail is fixed from the top/bottom to an existing cantilevered bracket construction.
Either the asymmetrical or symmetrical mounting rail is fixed to the existing bracket in accordance with the requirements. The rails must be fixed to the existing bracket construction by means of fixing units.
Depending on the application (fixed/suspended) the corresponding clamp fixing brackets and spacer profile are inserted alternately in the predefined locating groove of the mounting rail by means of stacking.
The module width (distance between the brackets) must be planned in accordance with the structural requirements on a project-specific basis.
However, each louvre blade must be held by at least three clamp fixing bracket legs.
All connecting units must be designed in A2 / A4 (for use in atmospheres containing salt, e.g. near the coast).
Sun shading, cantilevered, surface-mounted connection to existing substructure
The pilaster profile is fixed from the top/bottom to an existing cantilevered bracket construction.
The pilaster profiles must be fixed to the existing bracket construction by means of fixing units.
Depending on the application (fixed/suspended) the corresponding clamp fixing brackets and spacer profile are inserted alternately in the predefined locating groove of the pilaster profile by means of stacking.
The module width (distance between the brackets) must be planned in accordance with the structural requirements on a project-specific basis.
However, each louvre blade must be held by at least three clamp fixing bracket legs.
All connecting units must be designed in A2 / A4 (for use in atmospheres containing salt, e.g. near the coast).
Sun shading, cantilevered, surface-mounted connection to existing façade construction
Each slide-on profile is connected to the bracket attachment/an existing cantilevered bracket construction such that it is compatible with the system.
The bracket attachment/existing bracket construction transfers the forces to the mullion/transom construction by means of the fixing technology.
Clamp fixing brackets and the spacer profile are inserted alternately in the predefined locating groove of the pilaster profile by means of stacking.

