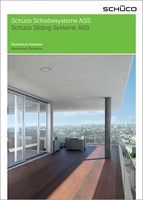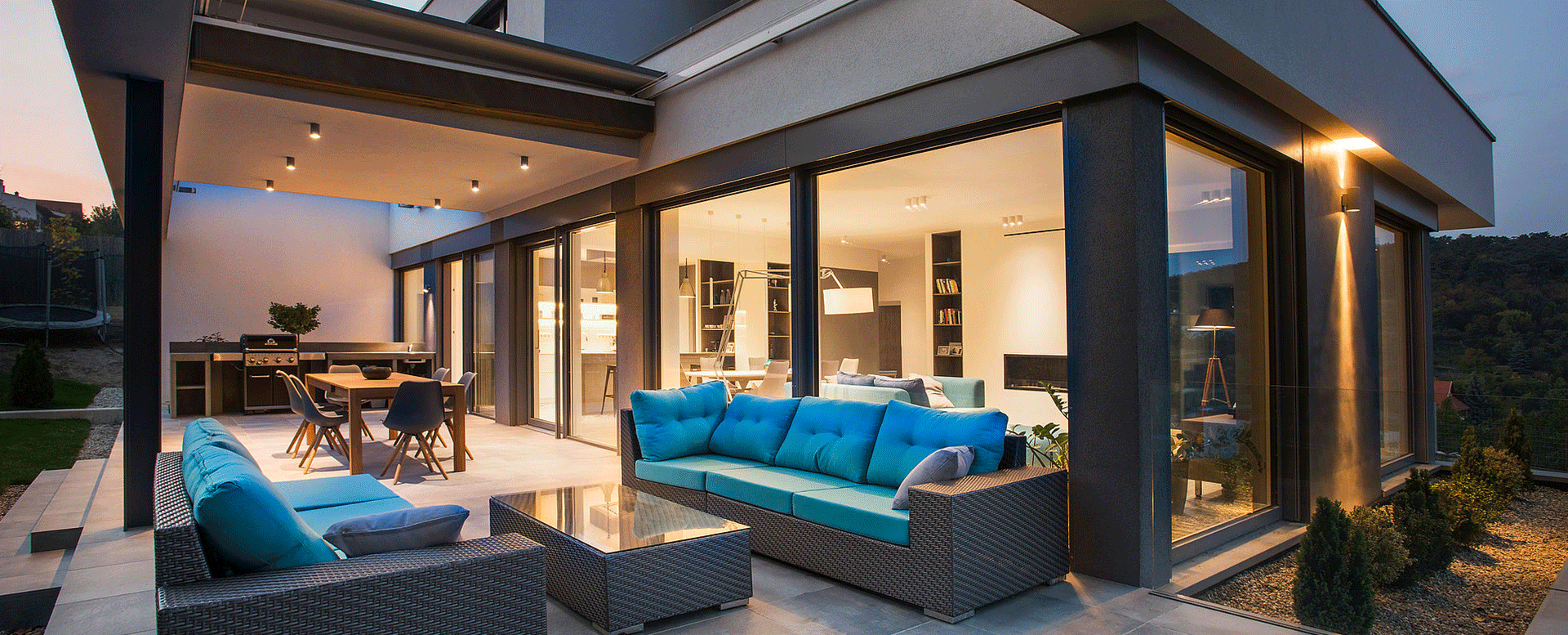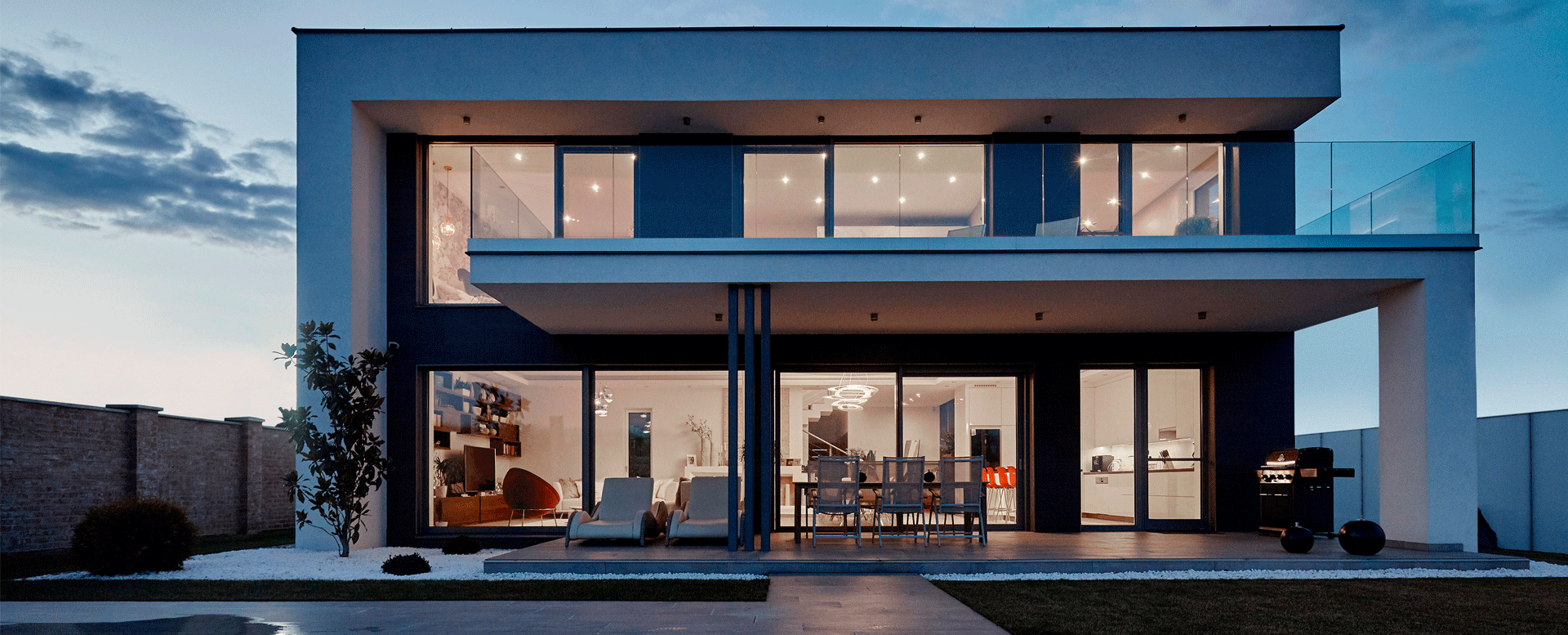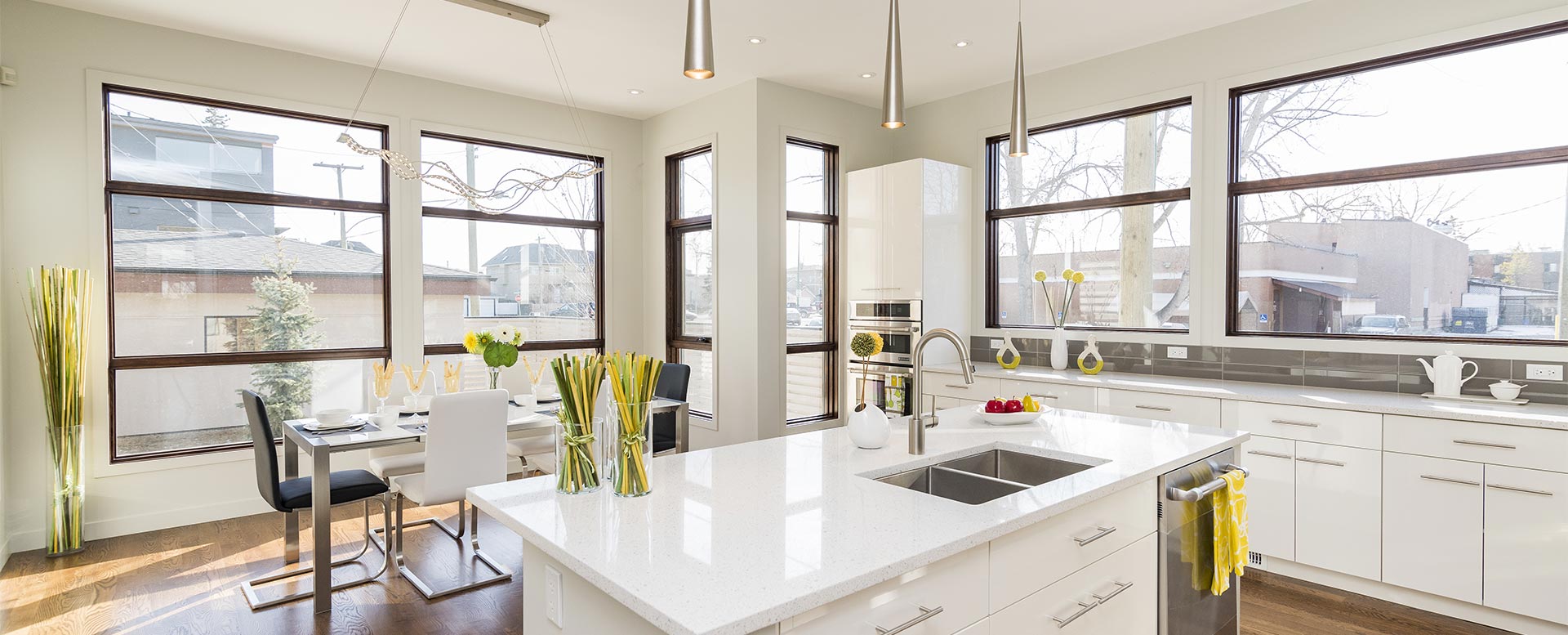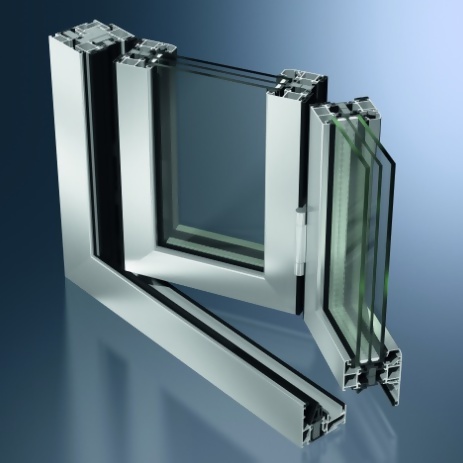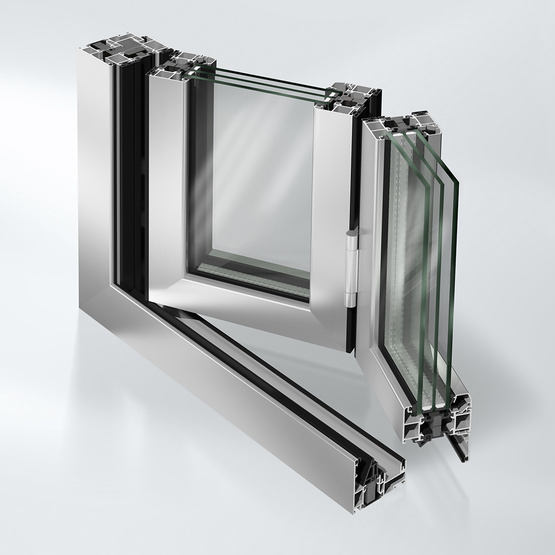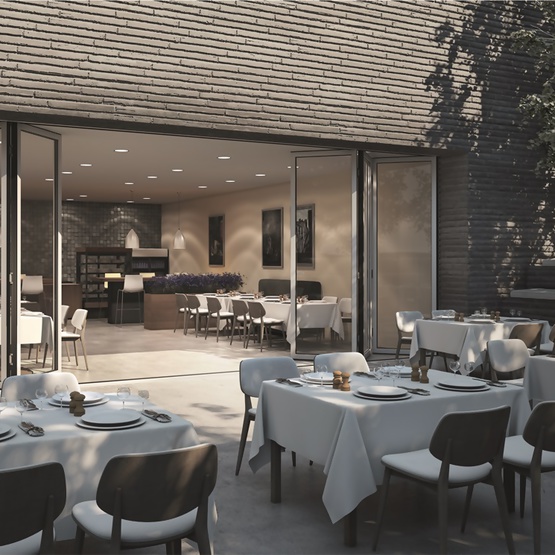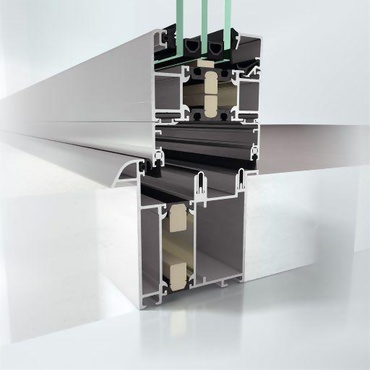
Highly thermally insulated folding sliding system with narrow face widths and a wide range of opening options
The unrivalled Schüco Folding Sliding System ASS 80 FD.HI meets the requirements of EnEV 2014 with Uw values of < 1.3 W/(m²K). Its narrow face widths and wide range of designs with units that can be folded to the right, left, inwards or outwards make it an impressive solution for commercial projects as well as luxury homes. The Schüco ASS 80 FD.HI system is also characterised by its ease of operation.
Energy
- Thermal insulation: Uw values < 1.3 W/(m²K)
- Glass thicknesses up to 57 mm
Design
- Face widths from 122 mm (standard fold)
- Basic depth: 80 mm
- Wide choice of colours, different colour designs inside and outside also possible
Security
- Burglar resistance up to class RC 2
- Flat, thermally insulated threshold for easy access possible
Enhanced function
- Centre gasket integrated in the outer frame, two drainage levels in the vent as well as glazing rebate insulation
- Units can be folded to the right, left, inwards or outwards as required
- Window vents from the Schüco AWS 70 BS.HI series can be integrated in the folding vent as a turn/tilt window
| System / Material | Aluminum |
| Energy | Highly hermally insulated |
| Opening option | Folding sliding door |
| Width | 1200 mm |
| Height | 3000 mm |
| Vent weight | 100 kg |
| Approvals Burglar resistance | RC2 |
| Surface finishes | Powder / Anodised / Paint / Duraflon / Colour ranges |
| Ideal for | Window / Door / Balcony glazing / Conservatory |
PREVIEW SPECIFICATION
ASS 80 FD.HI
Schüco ASS 80 FD.HI, highly thermally insulated aluminium folding/sliding door system with 80 mm basic depth.
Design features:
The thermal insulation properties are achieved by using additional insulating materials and centre gaskets in the outer and vent frames.
The vent loads are transferred to the sill of the construction by means of roller carriages.
The vent units must be sealed with large-volume hollow gaskets to leave a 12 mm zone unclamped.
An adjustable frame design allows the accommodation of tolerances up to 20 mm.
A structural expansion profile enables subsequent adjustment of the top outer frame.
The outer frame extensions and the inner glass retention beads are rounded (“softline”).
The opening vents are operated with folding handles.
The outer frames are mitred, the frame connections for the outer frames and vent profiles are made with precision corner cleats.
The outside face width for a standard fold is 112 mm.
Sill with outer frame profile or with flush-mounted, thermally insulated threshold profile.
90° building outer corner can be inward or outward-opening.
Option of ventilation with integrated turn-tilt vent.
Profile basic depths:
Outer frame 80 mm
Vent frame 80 mm
Profile face widths:
Outer frame 73 mm
Vent frame 50 mm

