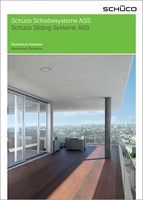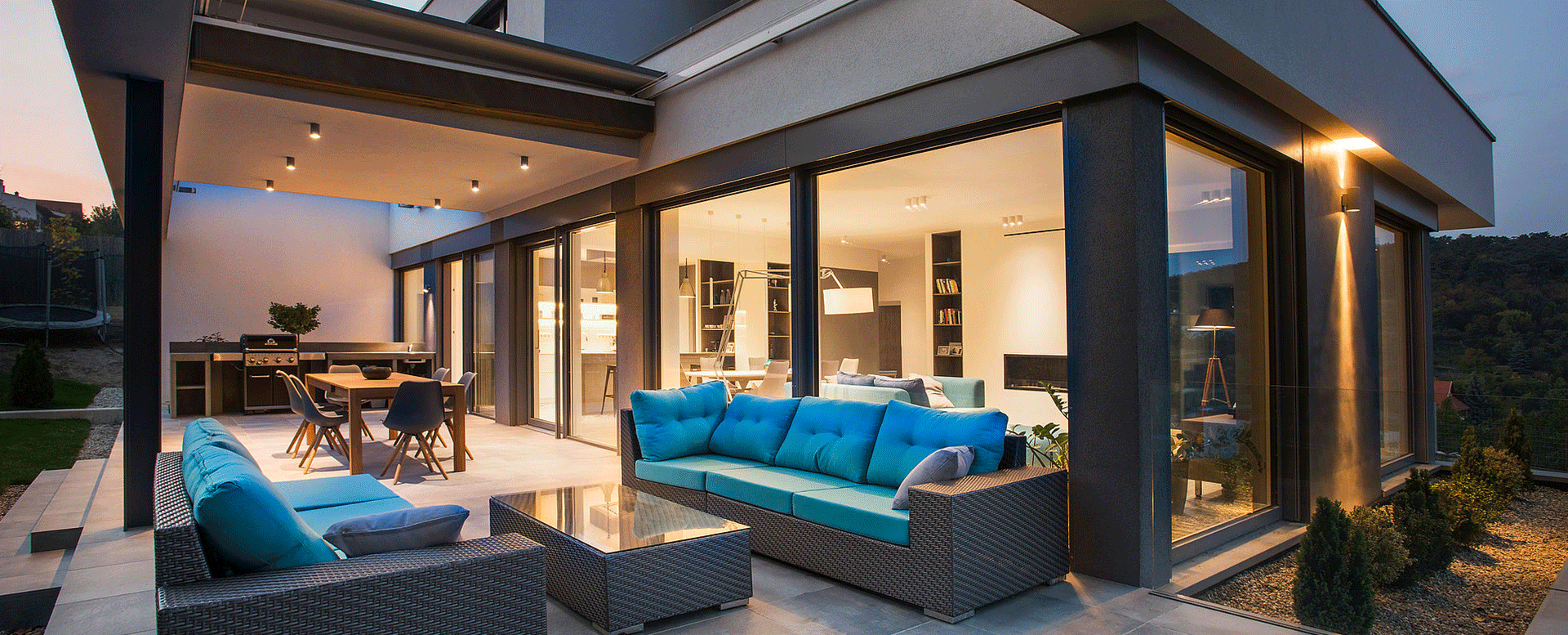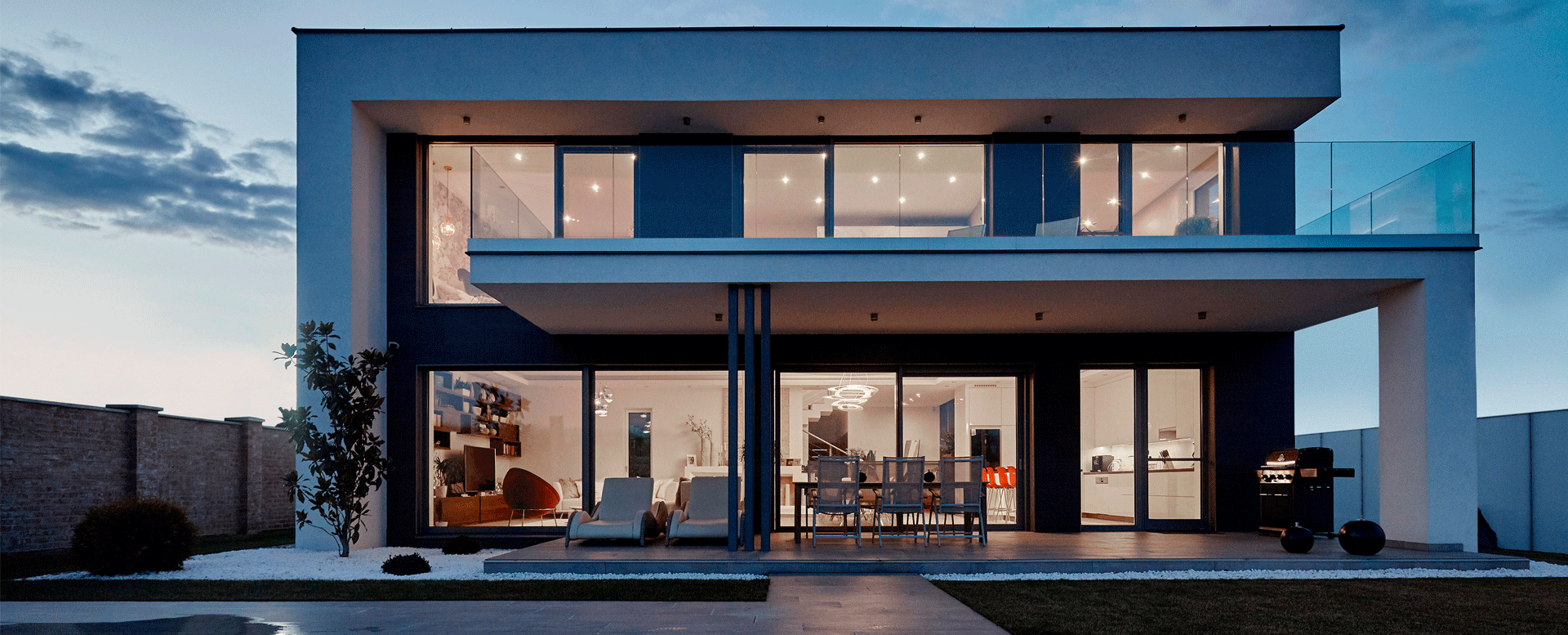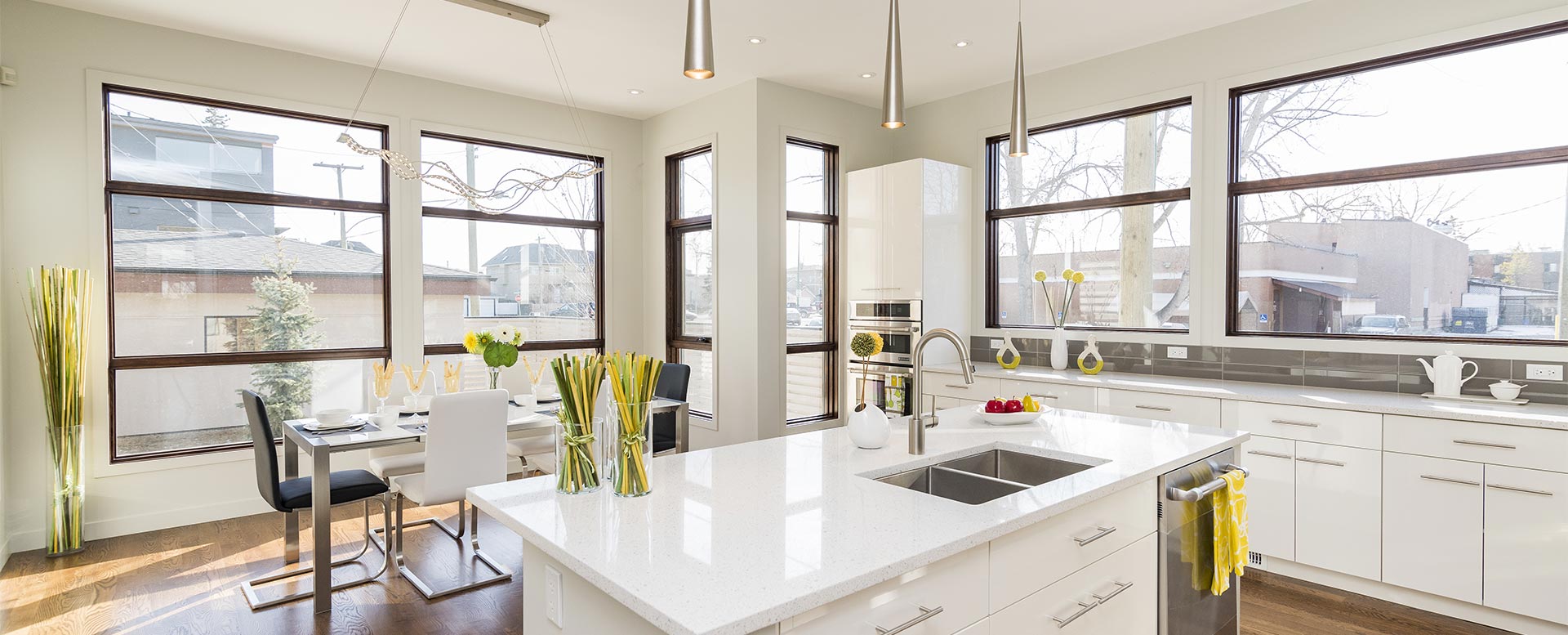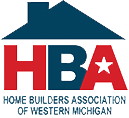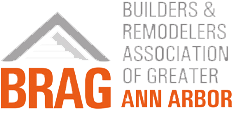
Schüco folding sliding systems offer the benefi ts of a wide choice of styles, quiet operation, perfect weathertightness, and high transparency
Different requirements can be met with the options of thermally insulated or non-insulated folding sliding systems. For example, the option of a flush threshold profi le provides an easyaccess entrance for showrooms in commercial premises. A turn / tilt opening vent provides additional convenience in the folding vent on outer frame side.
- Thermally insulated folding sliding system
- Narrow face widths
- Suitable for use in public and residential property
- Can also be used for balcony glazing
- Watertightness up to class 9A in accordance with DIN EN 12208
- Burglar resistance up to class RC 2 (WK2)
| System / Material | Aluminum |
| Energy | Thermally insulated |
| Opening option | Folding sliding door |
| Uw value (>=) | 1,6 W/m².K (Ug = 1,0 W/m².K) |
| Max. glass thickness | 45 mm |
| Width | 1200 mm |
| Height | 3000 mm |
| Basic depth | 70 mm |
| Vent weight | 100 kg |
| Types d'ouvertures | 2 à 12 vantaux, ouverture intérieure et extérieure |
| Approvals Sound reduction index [dB] | 37 |
| Air permeability | Class 3 |
| Watertightness | 8A |
| Burglar resistance | RC2 |
| Wind load resistance | C3 |
| Surface finishes | Powder / Anodised / Paint / Duraflon / Colour ranges |
| Ideal for | Window / Door / Balcony glazing / Conservatory |
PREVIEW SPECIFICATION
Schüco ASS 70 FD, thermally insulated aluminium folding/sliding door system
With a basic depth of 70 mm.
Design features:
The vent loads are transferred to the sill of the construction by means of roller carriages.
The vent units must be sealed with large-volume hollow gaskets to leave a 12 mm zone unclamped.
An adjustable frame design allows the accommodation of tolerances up to 16 mm.
A structural expansion profile enables subsequent adjustment of the top outer frame.
The outer frame extensions and the inner glass retention beads are rounded (“softline”).
The opening vents are operated with folding handles. The outside face width for a standard fold is 120 mm.
The outer frames are mitred, the frame connections for the outer frames and vent profiles are made with precision corner cleats.
Sill with outer frame profile or with flush-mounted threshold profile.
90° building outer corner can be inward or outward-opening.
Option of ventilation with integrated turn/tilt vent.
Profile basic depths:
Outer frame 80 mm
Vent frame 70 mm
Vent sash bar 65 mm
Profile face widths:
Outer frame 60 mm
Vent frame 54 mm
Vent sash bar 76 mm



