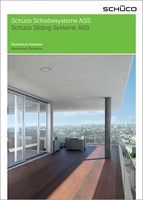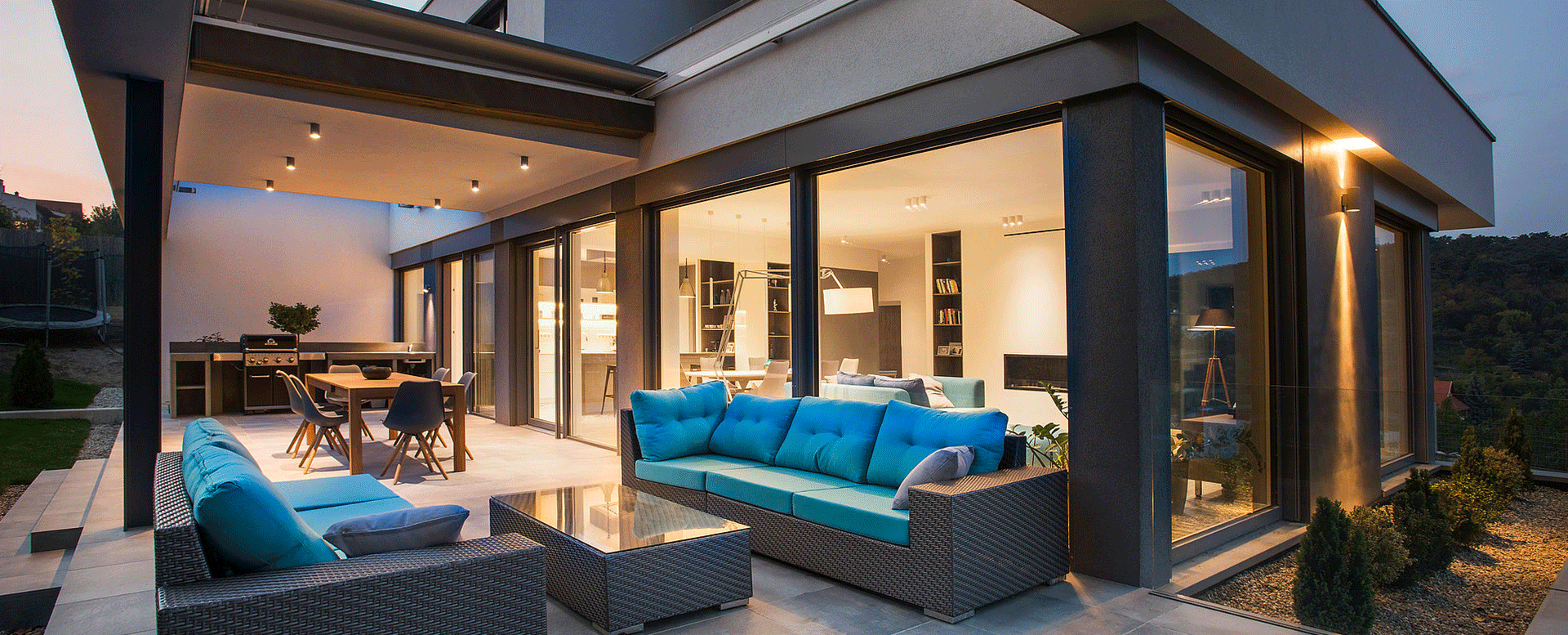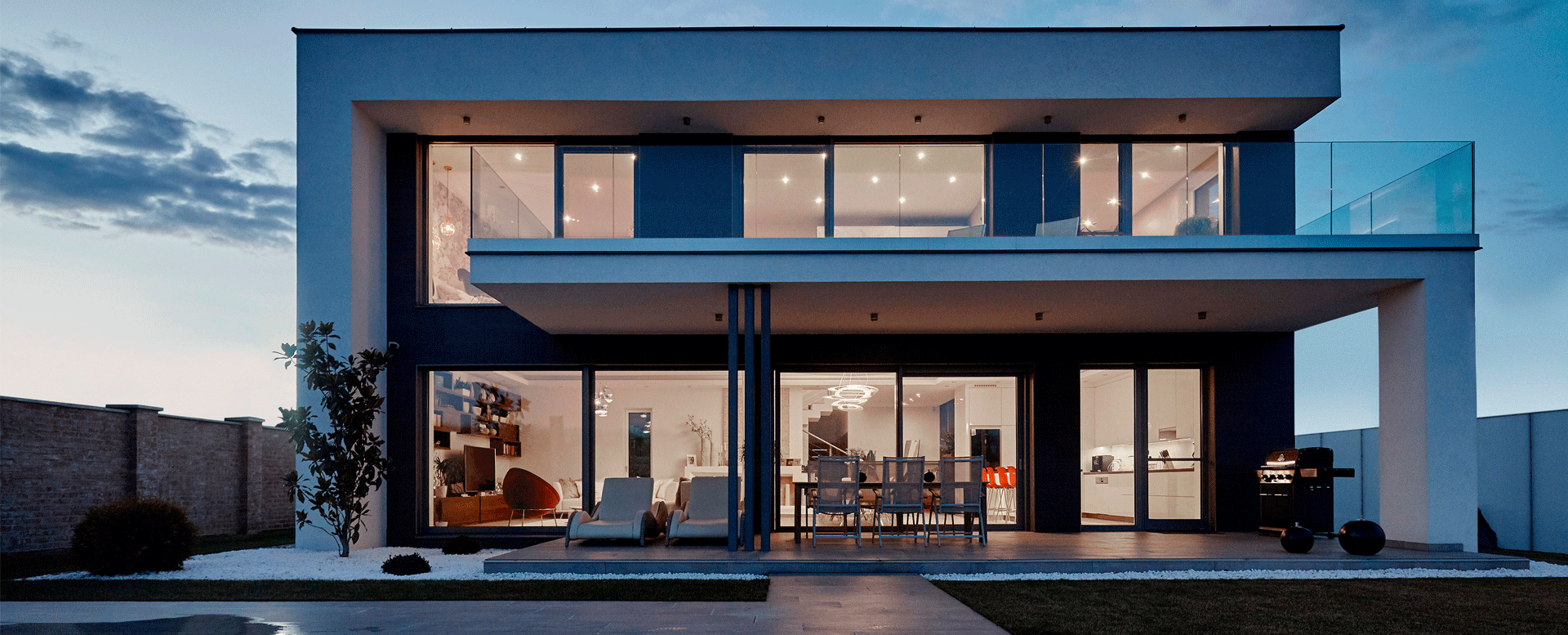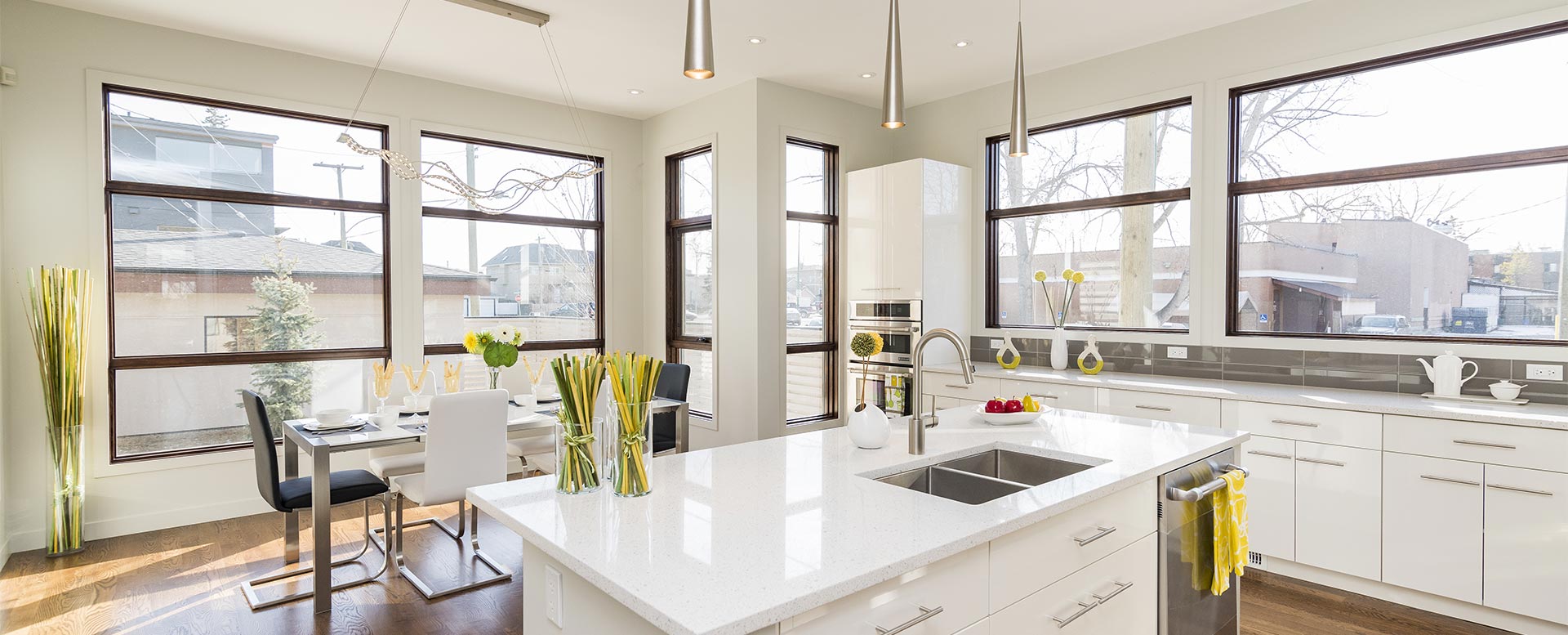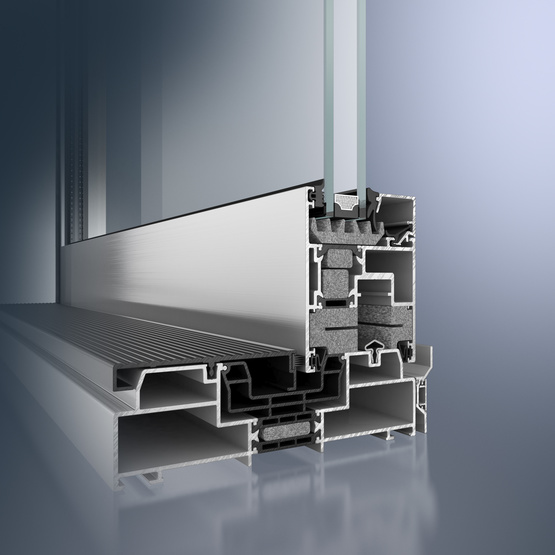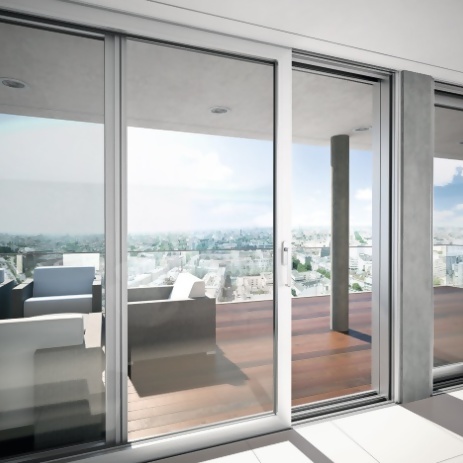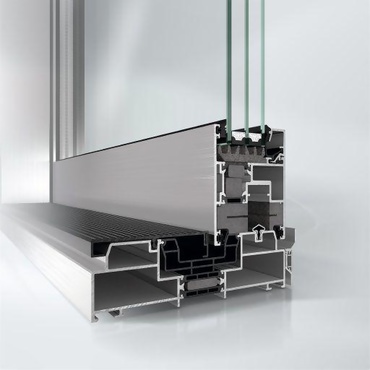
Highly thermally insulated sliding and lift-and-slide system with perfect watertightness, outstanding sound reduction and new Schüco SmartStop / Schüco SmartClose comfort technology as an option
Based on single, double and triple-track outer frames, Schüco ASS 70.HI creates large opening widths with outstanding user comfort – perfect for use as a high-quality system solution in commercial projects and luxury residential properties. Optionally equipped with the new comfort technology Schüco SmartStop and Schüco SmartClose, Schüco ASS 70.HI ensures that the moving vent can be operated easily and securely.
Energy
- Thermal insulation: Uw values of < 1.3 W/(m²K), depending on the design
- Sliding and lift-and-slide system with optimised thermal insulation in accordance with DIN EN ISO 10077, Part 1
Design
- Vent weight up to 300 kg, up to 400 kg as special design
- Vent sizes up to a maximum of 9 m²: high transparency and maximum light penetration
- Wide choice of colours, different colour designs inside and outside also possible
Automation
- Alternative fitting: the fully concealed Schüco e-slide drive system opens, closes and locks even floor-to-ceiling lift-and-slide units
Security
- Burglar resistance up to class RC 2 in accordance with DIN V ENV 1627
Enhanced function
- High-quality fittings components for easy operation
- Excellent drainage system with watertightness up to 1050 Pa
| System / Material | Aluminum |
| Energy | Highly thermally insulated |
| Opening option | Lift-and-slide vent |
| Functions | Comfort operation |
| Uf value (>=) | 2.0 |
| Uw value (>=) | 1,3 W/m².K (Ug = 1,0 W/m².K) |
| Max. glass thickness | 50 mm |
| Width | 3000 mm |
| Height | 3000 mm |
| Basic depth | 70 mm |
| Vent weight | 400 kg |
| Types d'ouvertures | 1, 2 ou 3 rails de roulement |
| Approvals Sound reduction index [dB] | 44 |
| Air permeability | Class 4 |
| Watertightness | E900 |
| Burglar resistance | RC2 |
| Wind load resistance | C4 |
| Surface finishes | Powder / Anodised / Paint / Duraflon / Colour ranges |
| Ideal for | Window / Door / Conservatory |
PREVIEW SPECIFICATION
Schüco ASS 70.HI, highly thermally insulated, aluminium, lift-and-slide door system
With 160 mm basic frame depth (double track), 250 mm basic frame depth (triple track).
Burglar resistance in accordance with DIN EN 1627, RC 2 (WK2).
Design features:
The outer frames with one / two / three stainless steel replaceable tracks are made with precision corner cleats, as are the vent frames.
In the joint area, the outer frames have plastic cover profiles on all sides.
The vent profiles and sash bars must be designed with one-part (fixed) / two-part (split) insulating bars.
Vent profiles with a classic contour for the weight classes 150 kg, as well as 300 kg and 500 kg, are available.
In the interlock sections, the vent frame profiles are designed with structural reinforcements to suit requirements.
Fixed glazing can be designed in the outer frame as fixed glazing, and as glazing in the fixed vent frame.
To achieve the “HI” values, glazing gaskets with fins must be used.
These gaskets are configured in such a way that they do not appear to the observer to form a broad border around the edge of the glass.
Glazing is carried out using glazing beads, which are inserted with aluminium clips to compensate tolerances.
In the double-vent area of the outer vent, a thermally broken glazing bead must be inserted with a plastic clip.
Profile basic depths:
Outer frame 160 mm single and double track / 250 mm triple track
Vent frame for both designs 70 mm
Vent sash bar, rebated 65 mm
Profile face widths:
Outer frame, continuous 31 mm
Vent frame with standard & SL contour 88 mm – 150 kg / 98 mm – 300 and 500 kg
Vent sash bar 88 mm


