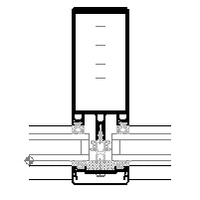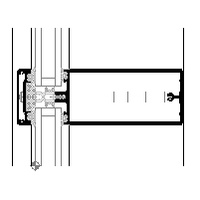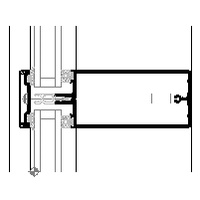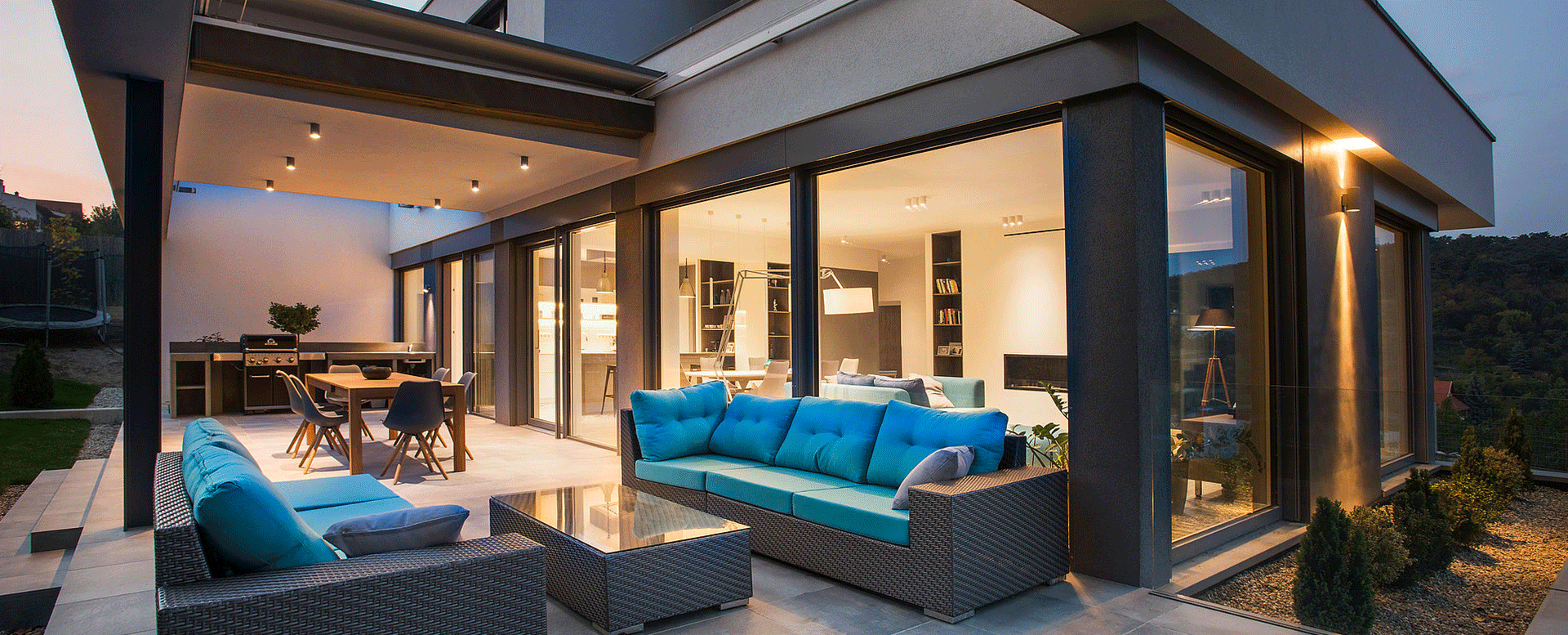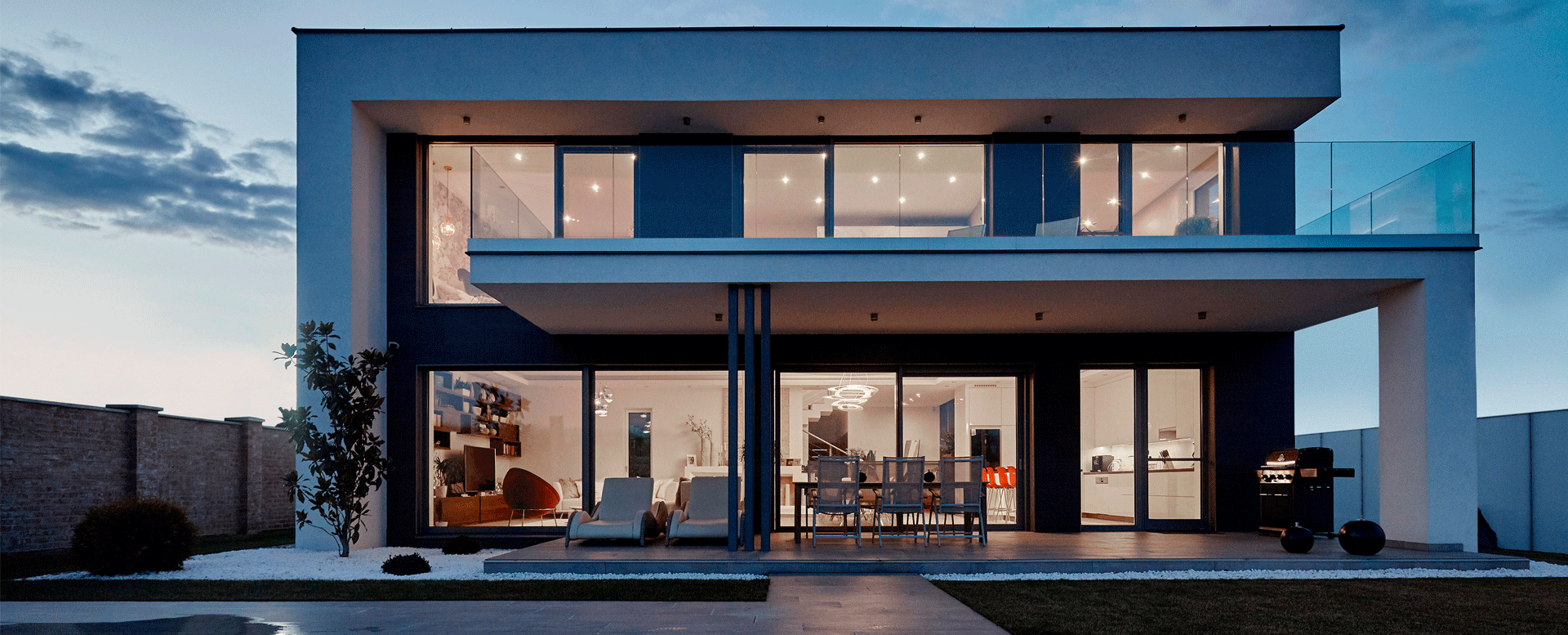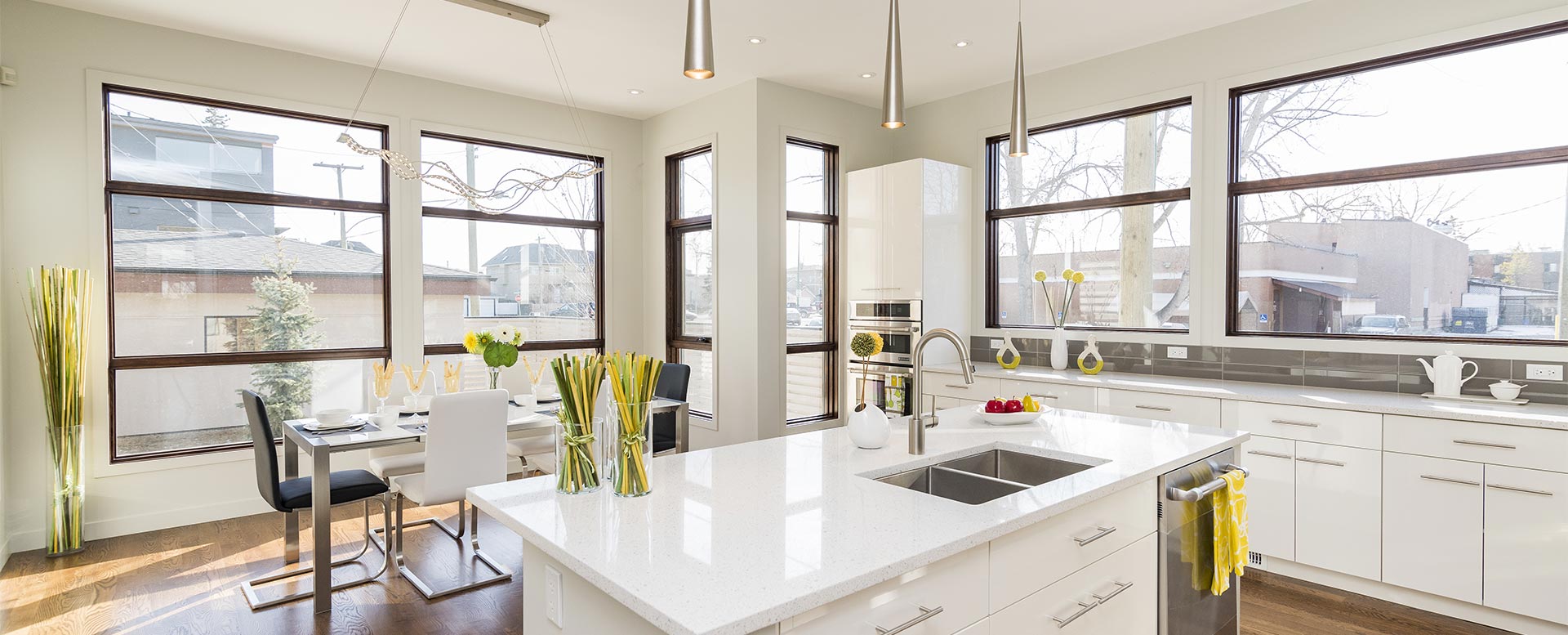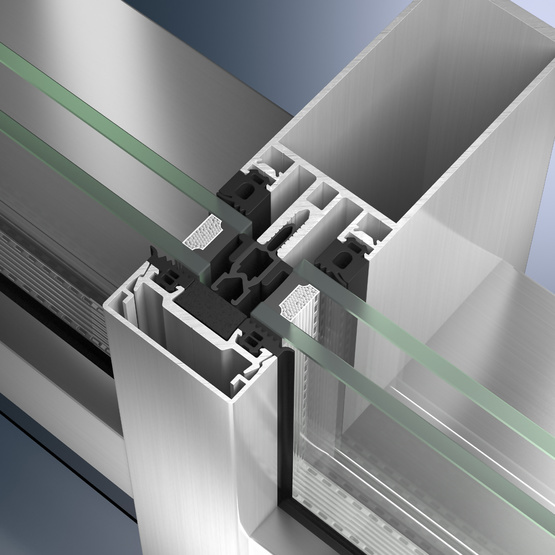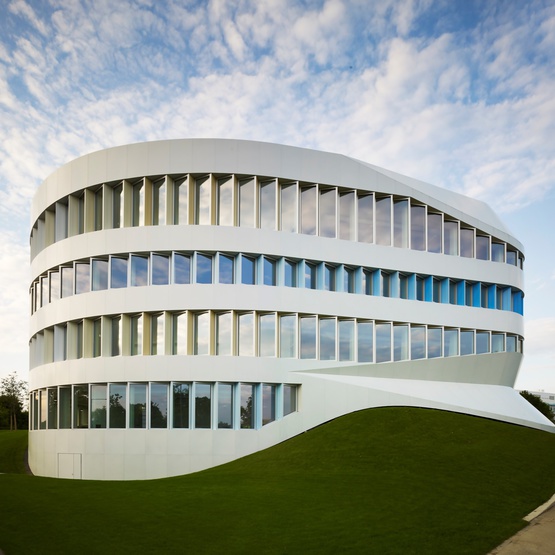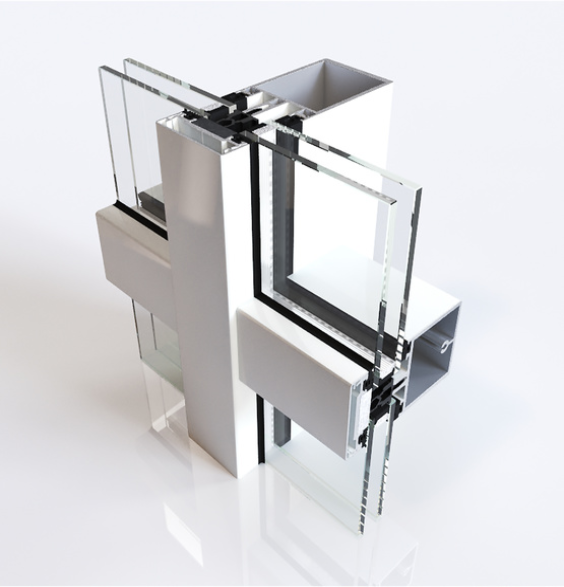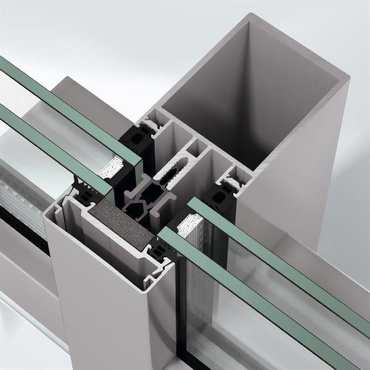
The tried and tested thermally insulated mullion / transom façade systems Schüco FW 60+ can be used to create impressive vertical façades and skylights – particularly with large module widths and installation heights, and facetted inwards or outwards.
Roof types: from monopitch roofs through to arched heads with wide spans for large projects, e.g. shopping centres or administration buildings.
The .SI (Super Insulation) system option not only fulfils current energy-saving standards, such as the EnEV, but with Uf values of up to 0.7 W/m2K, already exceeds some of these requirements today. In this way, aluminium curtain walling suitable for passive housing is now an option.
The Schüco systems FW 60+ CW for ventilated / non-ventilated façades can accommodate all smooth-faced panels and are supplied with all the necessary wall attachment fittings and substructure fittings. Another advantage is the significant reduction in construction time as façade fabrication and interior building work can be done in parallel.
Very economical solutions thanks to composite constructions
Great flexibility in positioning the ventilated and non-ventilated areas
- Narrow profile face widths of 50 or 60 mm
- Large module widths and installation heights can be used with glass loads of up to 7 kN
- A wide range of cover caps offer outstanding design options for a variety of façade styles, e.g. visible screw-fitted caps, flat cover caps or steel look cover caps
- FW 60+ can be created with a horizontal or vertical accent, held in position on 2 sides
- Bullet resistance, burglar resistance and blast resistance options
- Can also be used as a fire-resistant façade (BF)
- Concealed integration of a lightning conductor device in the façade system
- Skylights can be combined with all Schüco roof vents
- Quick and easy installation due to a high degree of prefabrication
| System / Material | Aluminum |
| Energy | Highly thermally insulated |
| Façade type | Transom-mullion |
| Uf value (>=) | 1.0 |
| Max. glass thickness | 64 mm |
| Min. face width | 60 mm |
| Poids maximum | 680 kg |
| Structural analysis | 7483,6 cm4 |
| Approvals Burglar resistance | RC3 |
| Wind load resistance | PN1600-PE2400 |
| Air permeability | A3 |
| Watertightness | RE1200 |
| Impact resistance | I5 / E5 |
| Safety barrier loading | Fully suitable for safety barrier loading |
| Wind load resistance | Permitted load (<=) 2.0 kN/m²; increased 3.0k N/m² |
PREVIEW SPECIFICATION
Schüco FWS 60.HI, highly thermally insulated self-supporting aluminium façade system
As a mullion/transom construction for multi-storey façades with an internal and external face width of 60 mm.
Design features:
The construction must have HI isolators (isolator with foam profile) to suit the infill thicknesses. The aluminium pressure plates also have additional thermal insulation tape.
Load-bearing structure:
The load-bearing structure of the façade construction consists of rectangular multi-chamber hollow profiles.
The load-bearing profiles are located on the room side.
All profile edges are rounded.
The transom profiles are notched and overlap the mullions where they intersect, so that any moisture is reliably drained away.
On multi-storey façades, all horizontal joints must be constructed using the joint connectors and joint tolerance seals belonging to the system. Appropriate system-based aluminium insert profiles and half profiles, as well as expansion joint seals, must be used for vertical expansion and assembly joints.
Glazing / insert units:
All glazing, even in the insert units, lies in the same plane.
The glazing gaskets made from weather-resistant, black EPDM on the room side are of different depths in the mullions and transoms (6 mm offset).
Two individual gaskets made from weather-resistant, black EPDM, with a height of 5 mm, are positioned on the outside. Cruciform gaskets made from EPDM must be used where mullions and transoms join.
In principle two individual gaskets and butyl tape must be used on faceted areas and for roof glazing.
Ventilation:
Rebate base ventilation and vapour pressure equalisation take place at all four corners of each module field into the mullion rebate.
For field drainage and ventilation, appropriate openings must be made in the aluminium pressure plates, cover caps and gaskets.
Profile face widths:
Mullion, assembly mullion, transom 60 mm
Profile basic depths:
Mullions 50-250 mm
Transoms 55-205 mm
Cover cap (mullion) 20 mm
Cover cap (transom) 15 mm
The profile basic depths must be offered in accordance with the structural requirements and the plan specifications. However, note that a uniform mullion depth is required for all units. Furthermore, the transoms must have the same depth as the mullions.
