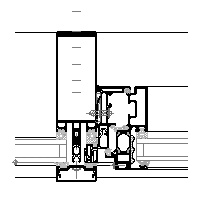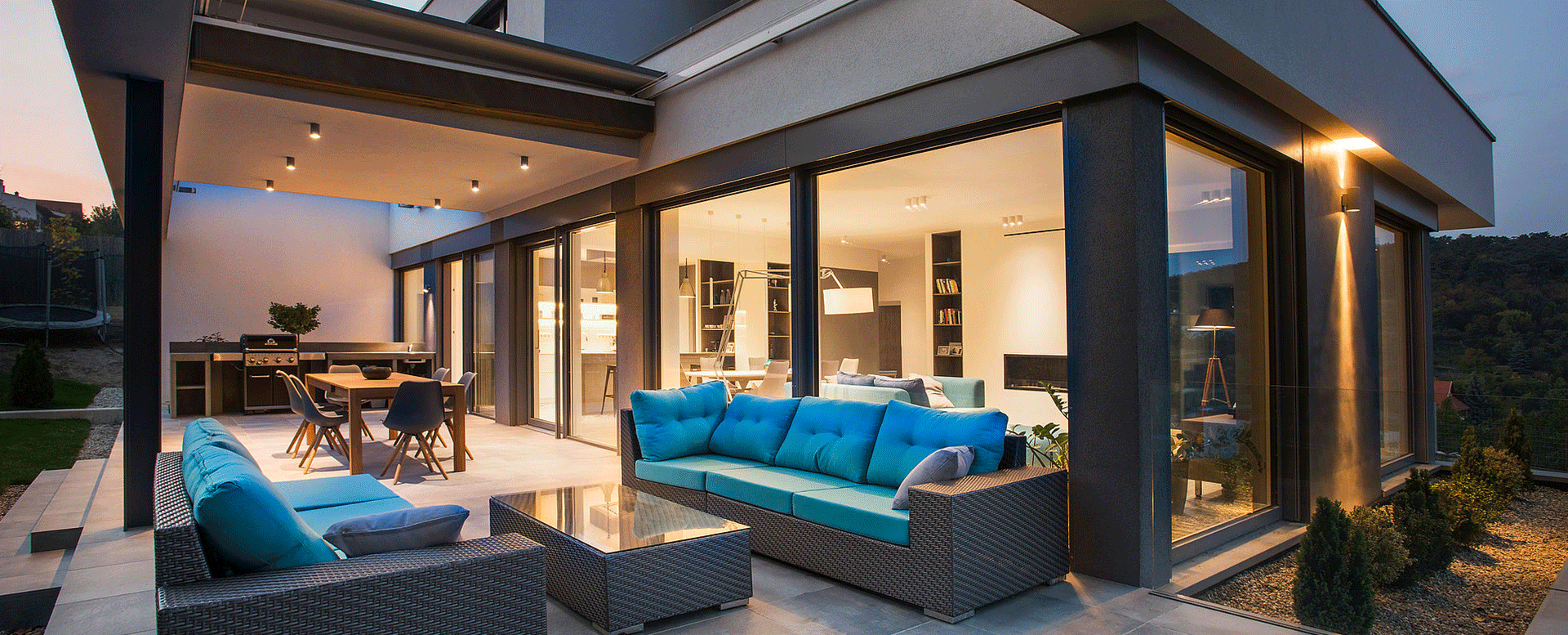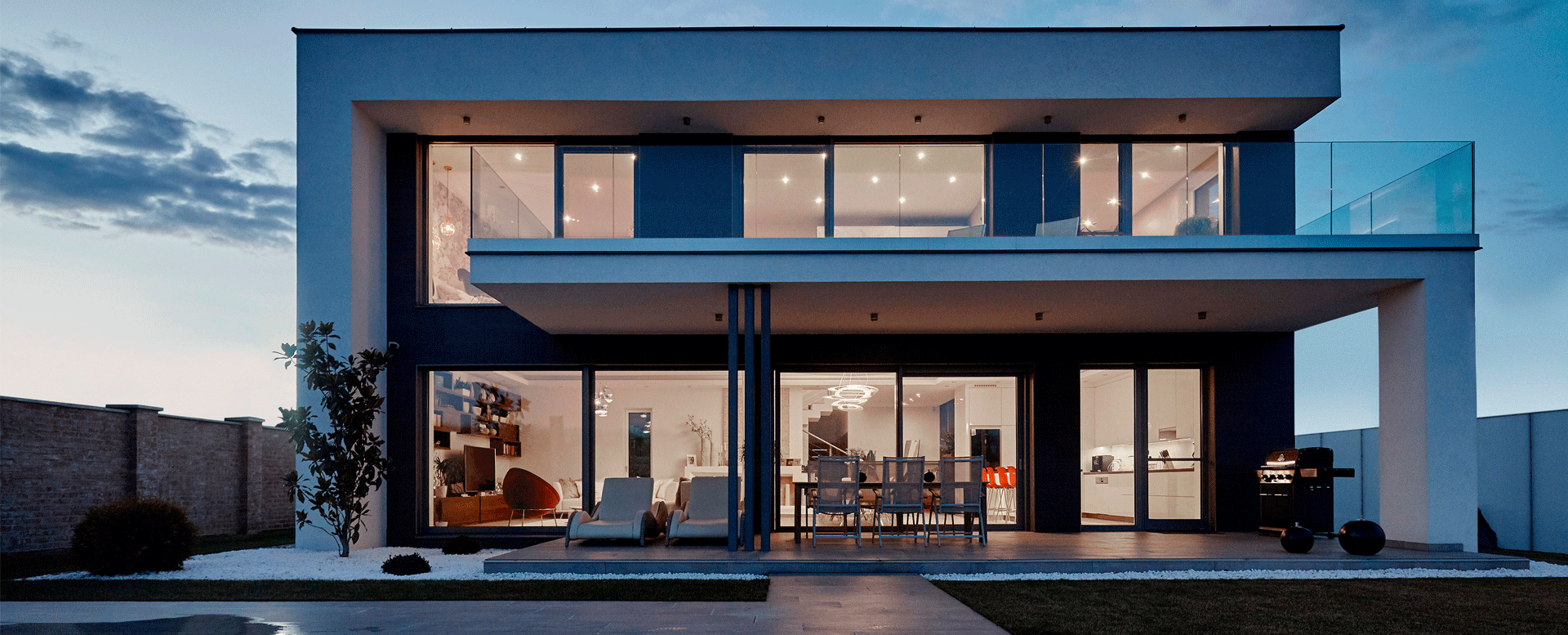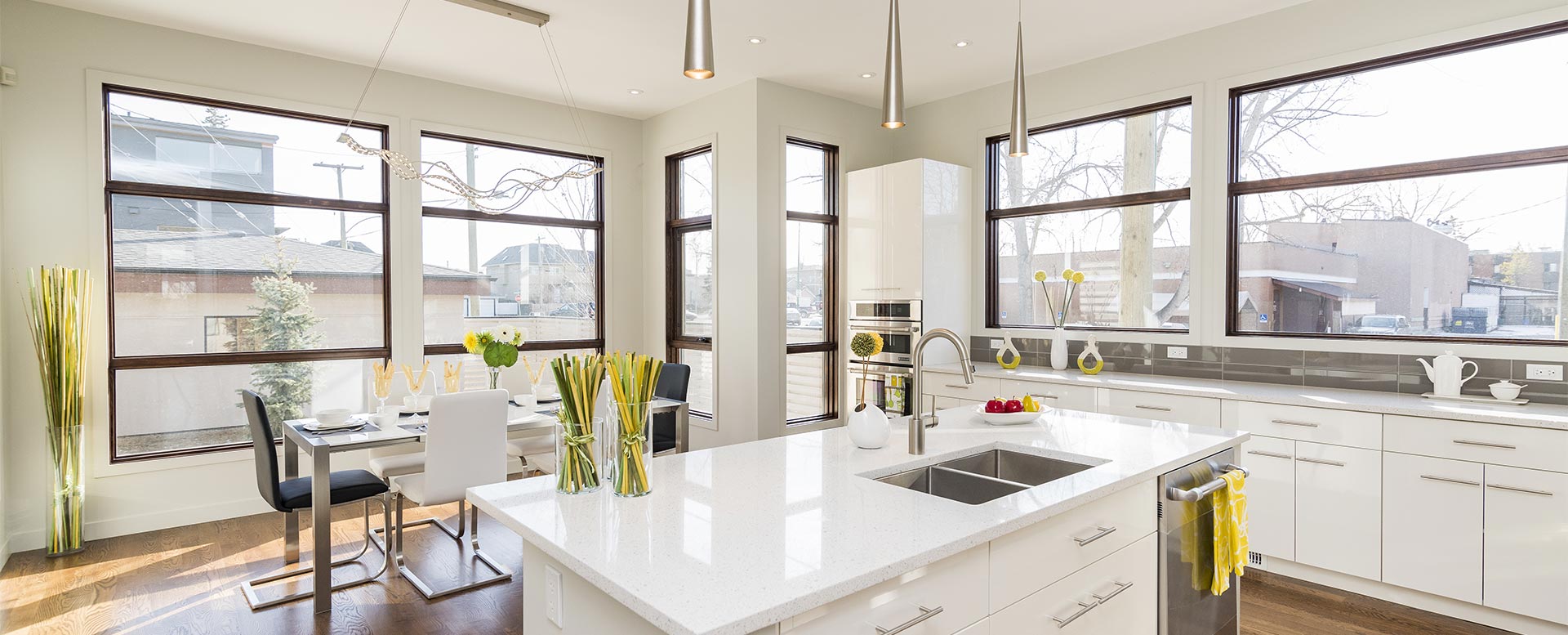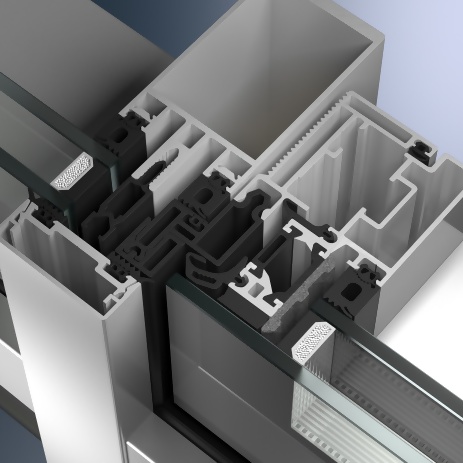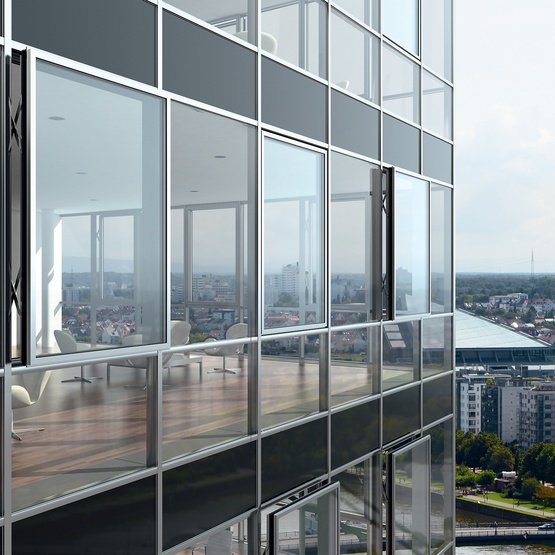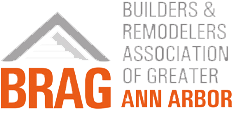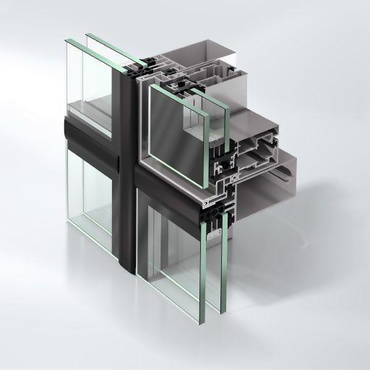
Innovative technologies for variable window design and simple installation
The Schüco Window AWS 114 insert unit stands for high efficiency of production, installation and operation – also in the highly thermally insulated variant Schüco AWS 114.SI as a parallel-opening or projected top-hung window. The appearance of the innovative system with large vent formats can be integrated seamlessly into different façade geometries – even for vent weights of up to 250 kg. The comprehensive glazing range enables custom-built solutions for requisite thermal insulation, including triple glazing and glass thicknesses of up to 52 mm.
Whether as an all-glass façade window with stepped insulating glazing (Schüco AWS 114 SG, Schüco AWS 114 SG.SI) or as a façade window with standard insulating glazing and a continuous glazing bead (Schüco AWS 114, Schüco AWS 114.SI) – the insert unit offers a diverse range of design options in nearly all Schüco façade systems.
Energy
- Schüco AWS 114 thermally insulated: glass thicknesses of 24 mm to 44 mm
- Schüco AWS 114.SI highly thermally insulated: triple glazing and glass thicknesses of 28 mm to 52 mm
- SI version: Uf values of up to 1.3 W/(m²K)
Design
- Seamless visual integration without compromising the uniform façade geometry
- Opening types: projected top-hung and parallel-opening window
Automation
- Optional operation with concealed Schüco TipTronic motor drive
Security
- Safety class 0 and 4 possible: for projected top-hung and parallel-opening windows thanks to an anti-finger trap roller that is fully integrated in the profile, in accordance with VFF information sheet KB.01 (power-operated windows)
- Energy-absorbing limiting stays allow safety barrier loading
- RC 2 burglar resistance
Enhanced function
- 2 types of glazing: stepped insulating glazing and standard insulating glazing with continuous glazing bead
- Large vent measurements and weights for manual as well as Schüco TipTronic fittings can be designed for a high level of transparency
- System-optimised with low operating forces
- Integrated cavity-fitted gearbox for manual projected top-hung versions
| System / Material | Aluminum |
| Uf value (>=) | 1.4 |
| Approvals Burglar resistance | RC2 |
| Air permeability | AE900 |
| Watertightness | RE1200 |
| Impact resistance | Class 4 |
| Safety barrier loading | Fully suitable for safety barrier loading |
| Wind load resistance | C5 / B5 |
PREVIEW SPECIFICATION
Schüco AWS 102, thermally insulated aluminium parallel-opening window, stepped insulating glazing bonded to the vent frame using 3M structural glazing tape
For use in mullion/transom constructions with external cover caps, horizontal and vertical, or with vertical cover caps only or horizontal cover caps only.
Approval:
Planning, calculation and design must be in accordance with the conditions of the general building regulations approval, approval number Z-70.1-46.
Design features:
The parallel-opening units consist of a thermally broken insert outer frame with a room-side face width of 31 mm and a vent frame with a face width of 20 mm, for motorised or manual operation.
The basic depth of the vent frames is 93 mm (adhesive surface outside up to inside edge of vent).
The insert outer frame has a plastic profile attached on the outside with a variable supplementary profile depending on the situation.
The top supplementary profile has a soft fin.
The insert units must be fitted with two continuous rebate gaskets.
The vent frames are glazed in the factory with stepped insulating glazing.
Select follow-on text in accordance with the legal provisions.
If units with an installation height > 8 metres are designed, the glazing must also be mechanically secured by means of a glass retention frame.
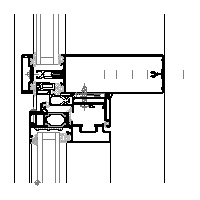
Mullion and transom sections Cover
cap on 4 sides with glazing bead
Drawing dxf
(dxf/ 567 KB)
Drawing dwg
(dwg/ 244 KB)
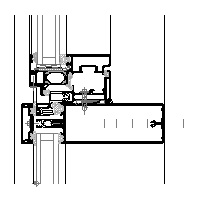
Mullion and transom sections Cover
cap on 4 sides with glazing bead
Drawing dx
f(dxf/ 570 KB)
Drawing dwg
(dwg/ 245 KB)
