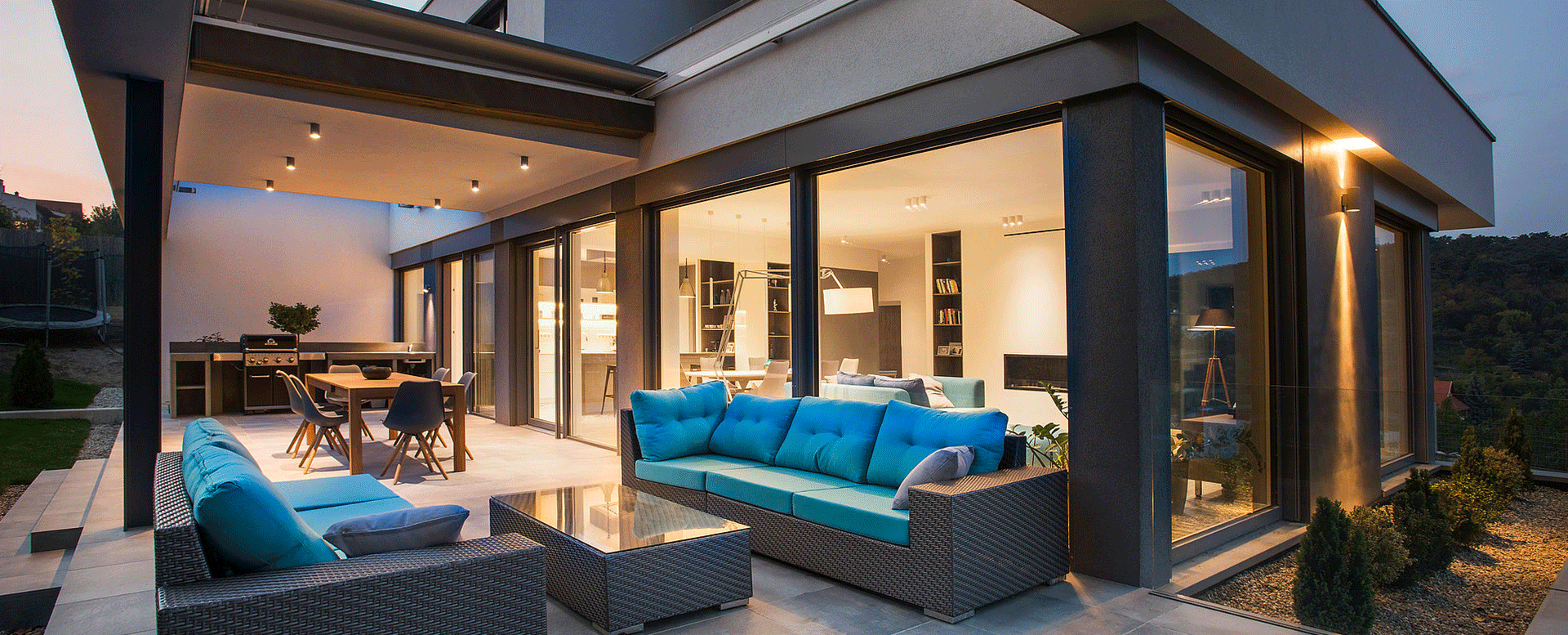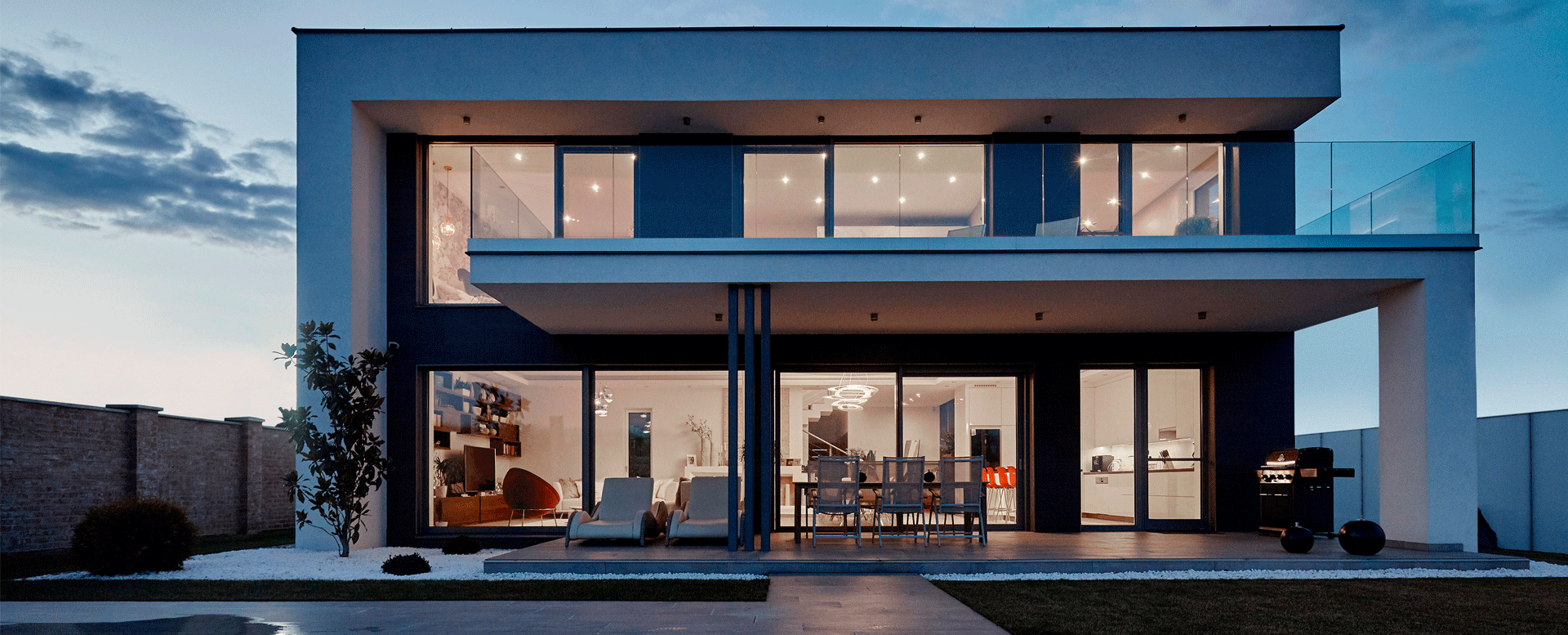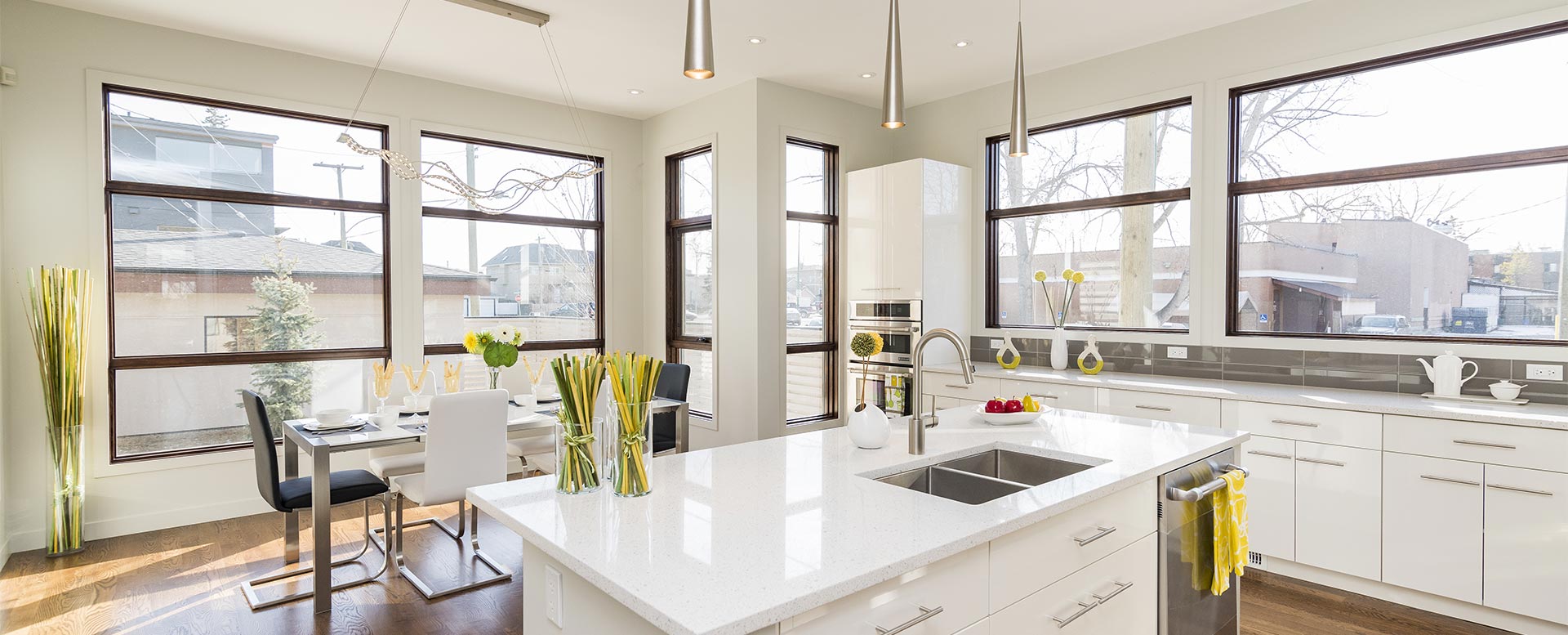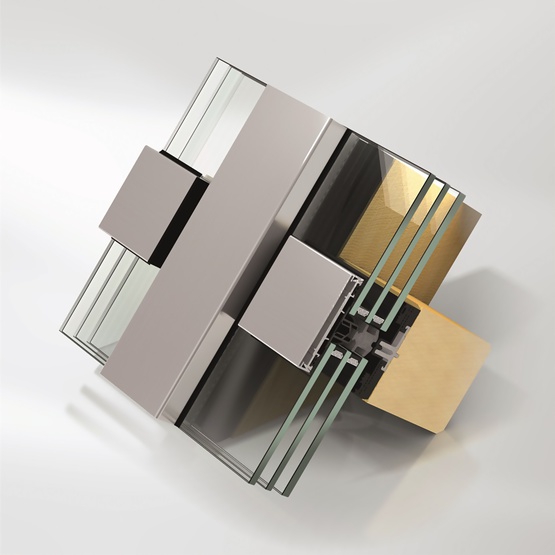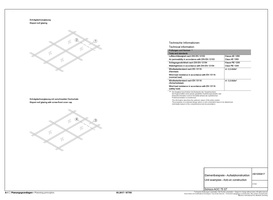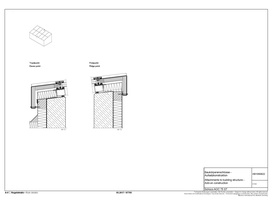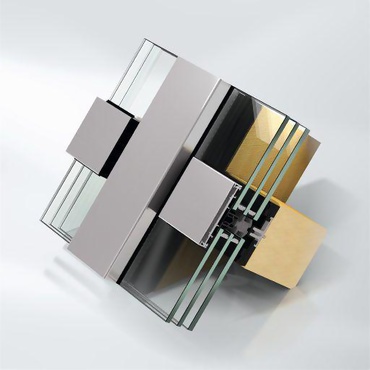
Add-on construction for wide steel and timber substructures
The Schüco Façade AOC 75 system variant for add-on constructions on steel and timber – also on substructures larger than 60 mm. The system was developed especially for use in the area of the roof. A newly designed family of gaskets for large ventilation cross sections as well as an isolator system that offers a particularly high level of reliability with an additional butyl seal.
Energy
- Range of isolators to passive house standard for applications in vertical façades or in the roof area
Automation
- Integration of the Schüco Roof Window AWS 57 RO system as an automated solution in the standard application or for large NSHEVS systems
Security
- Roof area with butyl tape seal and integrated screw guide for maximum installation reliability
Enhanced function
- Special basic profiles with positioning guide for timber fabricators
- Standard and flat pressure plates
- System articles for the problem-free integration of the Schüco roof window including electric control unit
- 75 mm system width can be used on steel and timber
| System / Material | Aluminum |
| Energy | To passive house standard |
| Design | Steel look |
| MISE EN ŒUVRE | Structure acier |
| Façade type | Add-on construction |
| Uf value (>=) | 0.8 |
| Min. face width | 75 mm |
| Approvals Burglar resistance | RC2 |

