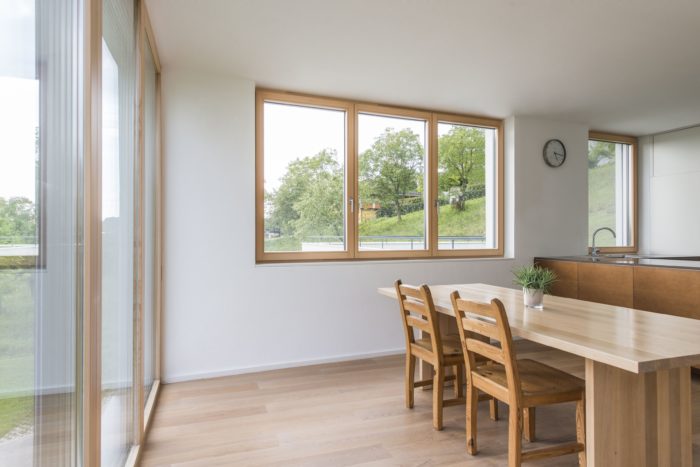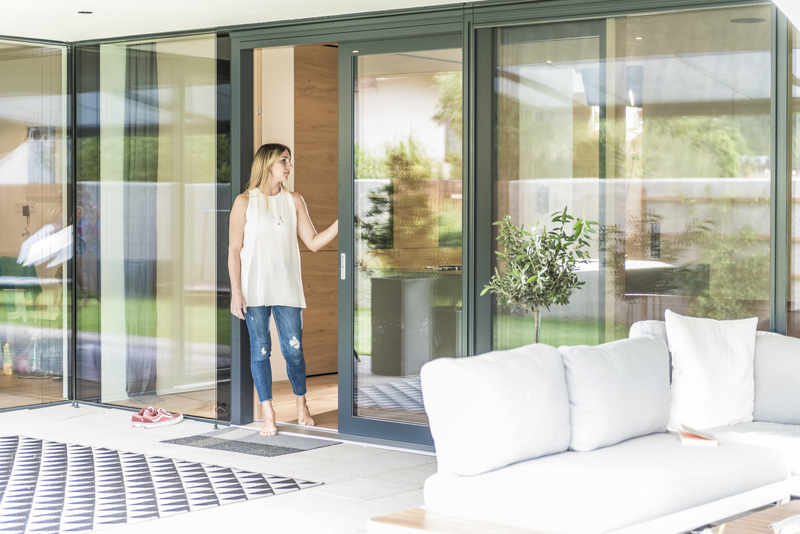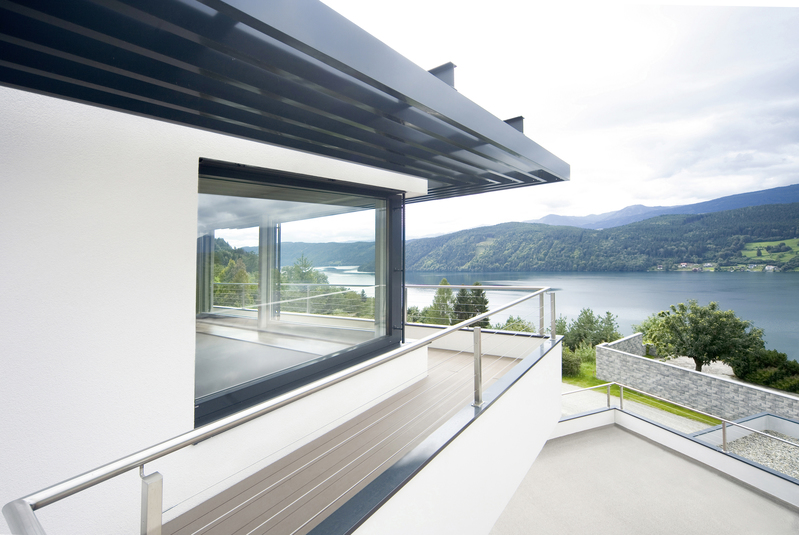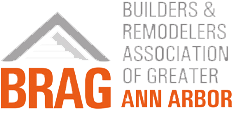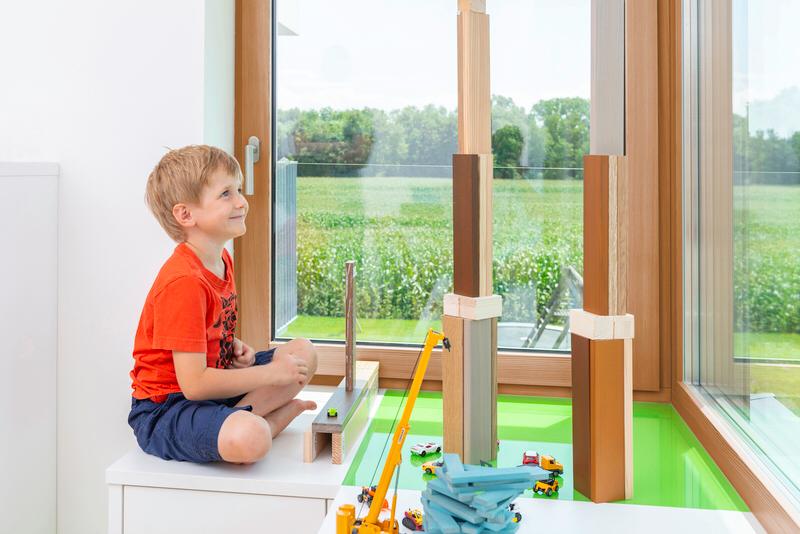
GSW // YOUR FUTURE HOME LIFESTYLE
Interview with Mark Siddall
Mark Siddall is an architect with a passion for designing low energy buildings. Recently he’s taken a look back at his last decade of projects and thought about the things that clients have asked for and what their cumulative thinking is. He’s used this as a starting point to come up with his ten point framework for a forever home lifestyle.
Contentment and character
The first step on Mark’s framework is to think about contentment in the right ways and in different timeframes.
When we think about contentment it is usually in terms of an actual design and, largely the character of the design. That can be broken down into the interior and the exterior. Externally there might be constraints by planning related considerations, and internally it’s more about budget and aspirations that can transfer into elements of style.
“The sense of wellbeing that comes from being content is incredibly important and it means different things in different contexts. It’s an
opening into a deeper level of conversation that will allow people to make a more robust appreciation of what they actually want.”
Convenience
Once emotional constraints have been considered, then there’s convenience. This covers the room layout, the accessibility around the house, and the way that it supports and compliments our lifestyle. This means thinking about the flow, the circulation spaces, the function of the rooms, the furniture and fittings that come with that.
When Mark goes through the process of developing a brief, he will conduct a survey of what people do and don’t like about where they’re currently living, to determine how important a particular factor is and what the implications are.
“They’ve obviously selected to live there; they’ve made those choices and its informed their understanding. So, if they want to then move to the next level and improve their quality of life, how can we take the best of what they’ve got and then top it and make it even better?”
Control
Having control over your own comfort is very important, and ties in to an emotional criteria. That can be down to opening or closing windows, controlling heating systems, creating a healthy environment through air quality, noise levels and controlling sunlight levels to prevent overheating.
Confidence
This is about how confident a self-builder / homeowner can be about what they’re seeking to achieve. Mark says that his building performance evaluation provides evidence-based reassurance to support and justify decision making. Using PHPP is part of that process for Mark, as without it you wouldn’t get the quality control that is required for delivering buildings that the performance predicted. He says there are no definitive answers from this, but that he is there to provide guidance to help clients make their own informed decisions.
Community
Community is important when putting your 25 or 50 year framework in place. It is about thinking of whether you want to live in isolation, or within a hamlet or town setting for example, and considering what kind of support you might need in the future or can offer yourself. That can also lead to thoughts about co-housing or community-led housing which might compliment different lifestyles.
Connection
A natural progression is to then consider connection and accessibility of amenities and looking ahead to whether you will be living in an area that can support your needs in older age. These thoughts then inform what kind of site you’re looking for, and whether you’ll be able to walk or cycle safely, or if it’s a walkable distance from bus stops taking you where you might need to go once driving is no longer an option. Mark says clients will often have an emotional connection to a site because of the remote location or wonderful views, without thinking about how well it will serve them in the future.
Future-proofing
This looks at getting the right kinds of spaces and also thinking about how things might change over time. It also ties in with low-energy housing and Passivhaus, where energy bills can be fairly inconsequential, thus offering a level of financial independence once a mortgage has been paid off.
There is sense in designing the building so that in the future it could be adapted if mobility was a problem, by making level flooring, having the right things in the walls ready in case handrails are needed, and having access through the house for wheelchairs or walking frames.
Financial Peace
As well as thinking about the freedom from energy bills, this is concerned with budgets and how to stick to them.
Even before Mark is instructed as an architect he will do a piece of work using his experience of previous similar builds to give a rough range of costs. This can give the basis for conversations to be had around what might be achievable in terms of what the size and nature of the house might be, before even getting into the design stage. It is however only a starting point.
“That means that informed decisions can happen before there’s a design taking place. And that’s really important. That way we understand what we’re designing because the budget informs the brief incredibly and we’ve got to design within those budgetary constraints.”
“I can provide a bracket somewhere between this and that, at a very formative stage. There are things that I can do as an architect that can help to stack the odds in our favour of it being more cost effective in terms of the compact form and thinking about things like that, but at the same time, there’s that reconciliation and there’s always the changing marketplace which means that we always can find that there is going to be some movement and further conversations to have. It’s not done once and then never looked at again.”
Faithful custodian
Mark sees himself as an architect and also custodian of the built environment. He says that sustainability can seem broad and rather distant, but once his clients see themselves as custodians too they have positive and constructive conversations that develop and benefit their designs.
“So, as a custodian, we’re thinking about how we can address climate change, how we can reduce carbon emissions, how we can live more sustainably, how we can help repair and remediate damage to the ecology and biodiversity. And how we can then start to use the buildings that we design collaboratively; how they can then start to do something restorative to improve the quality of life and at least impact less than may have been the previous case.
There are all sorts of different perspectives about what that might mean and how it relates to their lifestyle, and that’s all fruitful conversation which helps enrich my understanding and I can then pass that on and enrich somebody else’s.”
Abundant free time
This asks how the house will support and provide a framework for having an abundance of free time and improving quality of life.
In simple terms it can be about providing opportunities to work from home and avoid a long commute. It also thinks about diet and fitness and keeping physically and mentally active.
interview done by House Planning Help

