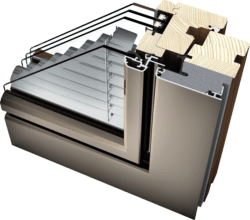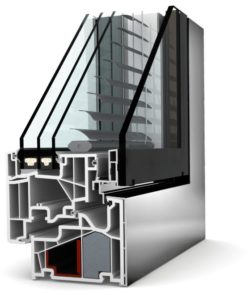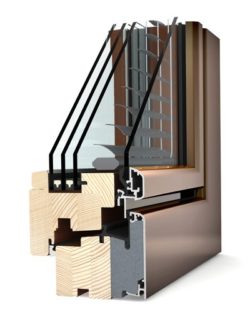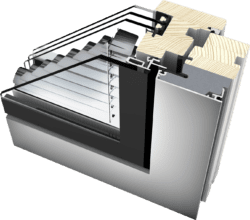
GSW // PRINCIPLES OF PASSIVE HOUSE DESIGN AND CONSTRUCTION
Passive House is considered the most rigorous voluntary energy-based standard in the design and construction industry today. Consuming up to 90 percent less heating and cooling energy than conventional buildings, Fundamental to the energy efficiency of these building sare the following five principles:
1) Superinsulated Envelopes,
2) Airtight Construction,
3) High-performance Glazing,
4) Thermal-bridge-free Detailing
5) Heat Recovery Ventilation.
In this five-part series, Neil Norris, senior industry consultant for Passive House Canada outlines how the Passive House concept can inform conventional building.
High-Performance Glazing
By Neil Norris
While the walls typically make up the largest area of a building’s façade, the glazing systems (windows and glazed doors) can play an even bigger role when it comes to contributing to space-heating energy. Due to their function (providing light and visibility), glazing systems cannot be insulated to the same degree as a wall, resulting in the windows being the weakest areas of the envelope for heat flow resistance. Therefore, it is very important that high-performance glazing systems, such as Passive House certified windows, are used to reduce that heat flow as much as possible.
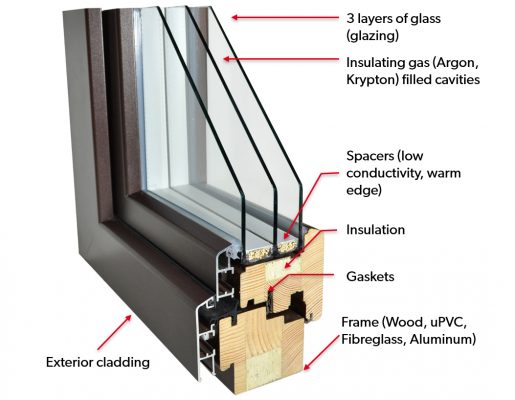 Some key characteristics of a high-performance Passive House glazing system, as shown in Figure 2, include nonconductive framing or large thermal breaks; insulated framing; double- or more likely triple-glazed units; argon or krypton gas fill; multiple low-e coatings; and warm-edge or nonconductive spacers.
Some key characteristics of a high-performance Passive House glazing system, as shown in Figure 2, include nonconductive framing or large thermal breaks; insulated framing; double- or more likely triple-glazed units; argon or krypton gas fill; multiple low-e coatings; and warm-edge or nonconductive spacers.
It is important not only to make sure to specify high-performance windows, but also to carefully consider how they are incorporated into the building design. Passive House designs take advantage of free passive heating from the sun. Solar heat gain through the appropriately placed windows can help offset the amount of heat a building needs during colder months. During the summer months, this needs to be counteracted with shading to prevent too much heat from the sun from getting into the building, causing overheating. For each Passive House project, there will be an ideal number of windows that can balance the advantage of free heat from the sun with minimizing the heat loss from having too many windows.
The final consideration for glazing systems is surface temperatures. When outside temperatures are low in winter months, the inside surface temperatures on low-performing windows can also be quite cold. Low temperatures around the window can result in a higher risk of condensation (and potential mold growth) and feeling colder when you are close to the window because of radiant heat loss or from temperature induced drafts. To reduce these risks, certified windows must be assessed according to hygiene and comfort criteria that set minimum allowable surface temperatures around the window.
