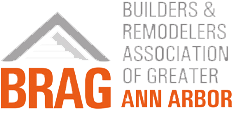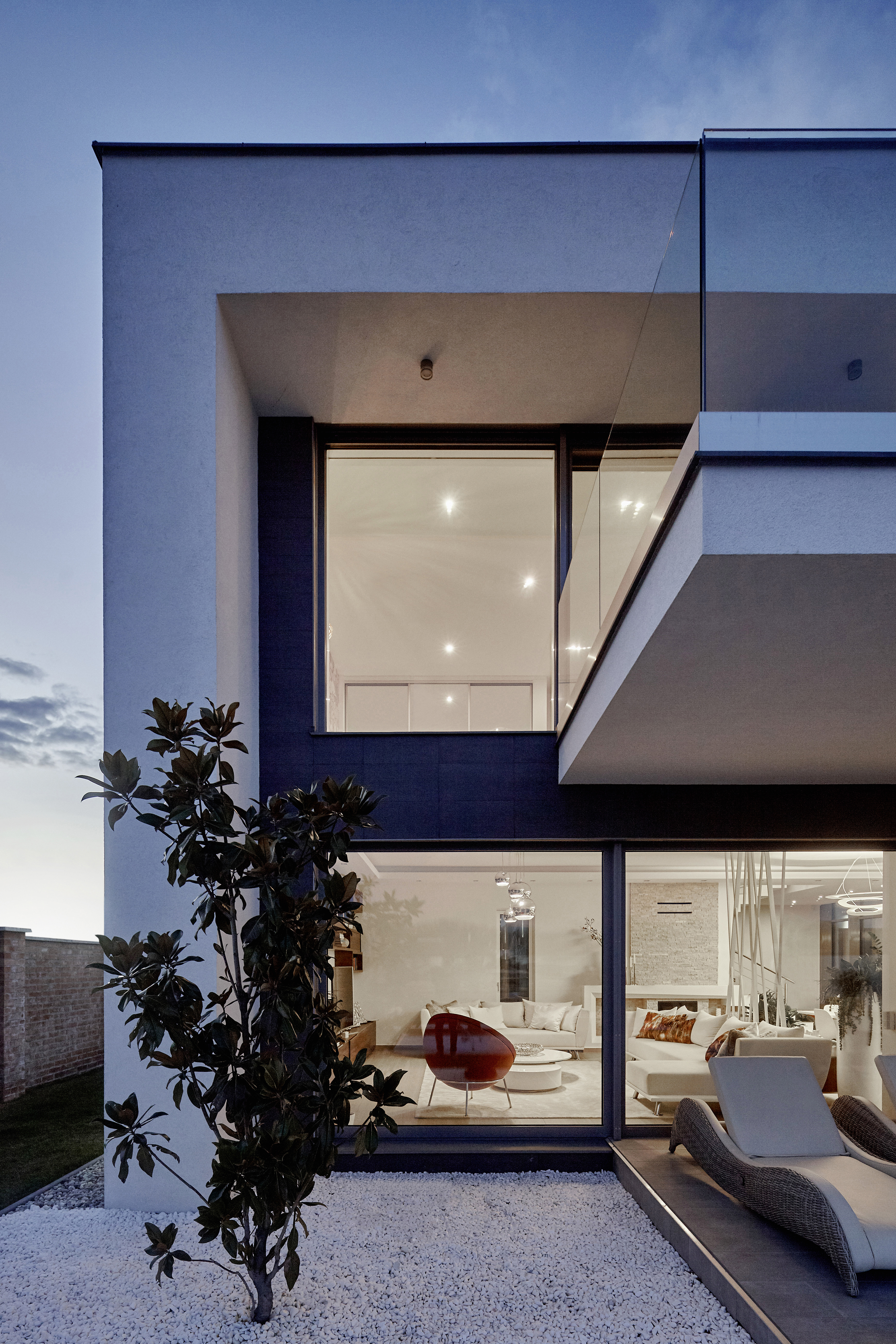
GSW // OUR WINDOWS HELP YOU ACHIEVE THE PASSIVE HOUSE STANDARD FOR YOUR FUTURE PROJECT
Based on new research, roughly 90 percent of existing U.S. homes are under insulated, wasting energy, money and decreasing comfort for homeowners.
This estimate is derived from information in the 2015 Residential Energy Consumption Survey, using methods to estimate insulation levels developed by Lawrence Berkeley National Laboratory and applied by Boston University researchers as part of a study supported by North American Insulation Manufacturers Association.
The study was designed to estimate the energy savings and emissions reductions possible with increased insulation levels in single-family detached homes in the U.S.
“If all U.S. homes were fitted with insulation based on the 2016 International Energy Conservation Code (IECC), residential electricity use nationwide would drop by about 5 percent and natural gas use by more than 10 percent,” said Dr. Jonathan Levy, Professor of Environmental Health at Boston University School of Public Health and lead researcher on the Boston University team that investigated the subject.
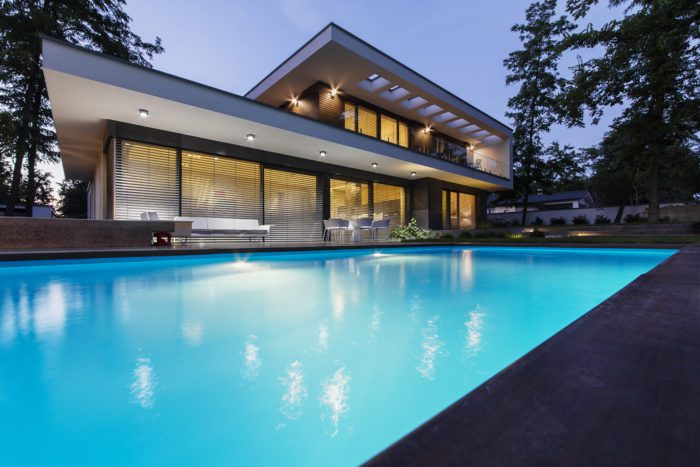
The study focuses on how increased insulation across the U.S. housing sector can decrease energy use as well as cut carbon dioxide and other pollutants. It will also provide estimates of the resulting public health benefits. These estimates will be developed and provided through a forthcoming series of peer-reviewed articles.
Typical heating systems in Central Europe, where the Passive House Standard was first developed and applied, are centralised hot water heating systems consisting of radiators, pipes and central oil or gas boilers. The average heating load of standard buildings in this area is approximately 100 W/m² (approx. 10 kW for a 100 m² apartment). The Passive House concept is based on the goal of reducing heat losses to an absolute minimum, thus rendering large heating systems unnecessary. With peak heating loads below 10 W per square meter of living area, the low remaining heat demand can be delivered via the supply air by a post heating coil (see box below). A building that does not require any heating system other than post air heating is called a Passive House ; no traditional heating (or cooling) systems are needed. German System Windows is a company that can provide you with the amazing Passive House Standard in Michigan and all over the US.
Curt Rich, President and CEO of NAIMA, emphasized the importance of these findings at this time of year. “The fall is when many homeowners around the country begin thinking about home improvements to increase comfort and reduce their energy bills as temperatures drop come winter. Research like this should reinforce our message to homeowners, and to policymakers, that added insulation has real and significant benefits.”
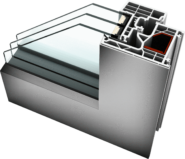
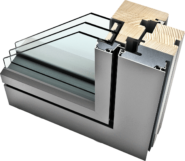
It is clear policy makers are taking notice, as 2015 marks the second year the Energy Star program has run its “Rule Your Attic!” campaign. This national marketing and education effort serves to raise consumer awareness of the comfort and efficiency benefits of insulation and offers tools for both diagnosing your home’s additional insulation needs and guidance on how to do the work yourself.
Rich notes that this campaign is targeting the top barrier in the market: people just aren’t aware that their home likely has far less insulation than a home built to modern standards: “People don’t see insulation, so they don’t think about it.
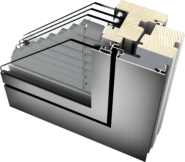

They see windows and doors so they think about those items. The reality is that insulation has a three times greater impact on the average home’s energy and comfort than windows or doors do. This campaign encourages people to poke their heads in the attic and assess where they stand. It takes just a few minutes and can result in big improvements, both in terms of a family’s comfort and reduction in your monthly energy bills.”
There are many benefits to having the perfect amount of insulation in your home. Passive Houses allow for space heating and cooling related energy savings of up to 90% compared with typical building stock and over 75% compared to average new builds. Our company based in Michigan, but with service in the entire United States can help your future project meet the passive house standard offering windows and doors with an R-Value, which is competitive with that standard. Passive Houses use less than 1.5 l of oil or 1.5 m3 of gas to heat one square meter of living space for a year – substantially less than common “low-energy” buildings. Vast energy savings have been demonstrated in warm climates where typical buildings also require active cooling. Passive Houses make efficient use of the sun, internal heat sources and heat recovery, rendering conventional heating systems unnecessary throughout even the coldest of winters.
THE INSTALLATION OF PASSIVE HOUSE STANDARD WINDOWS IS ALSO EXTREMELY IMPORTANT
INSTALLATION OF THE WINDOW
While the installation of a window is project-specific, for certification purposes three scenarios with the window installed in Passive house suitable walls must be considered. This gives the opportunity for like-for-like comparisons between windows.
The installation detail matters because there are additional surface areas at the junction between the wall and the window and often there is more structure needed in the wall. This means there are additional heat loss areas in the window reveals and there is less wall insulation due to the additional structure.
The recommended installation detail includes wall insulation covering some of the window frames to further mitigate or eliminate heat transmission through the frames and the window reveals. This isn’t the only way to detail the installation of a Passive house window though. And it should be noted that insulating over the frame doesn’t have any effect on the performance of aluminium clad windows.
Window sills are not so easy to insulate and usually the heat loss through the sill detail is worse than through the reveals and head detail. The different details each need to be accounted for in the Passive House Planning Package. It is that detailed.
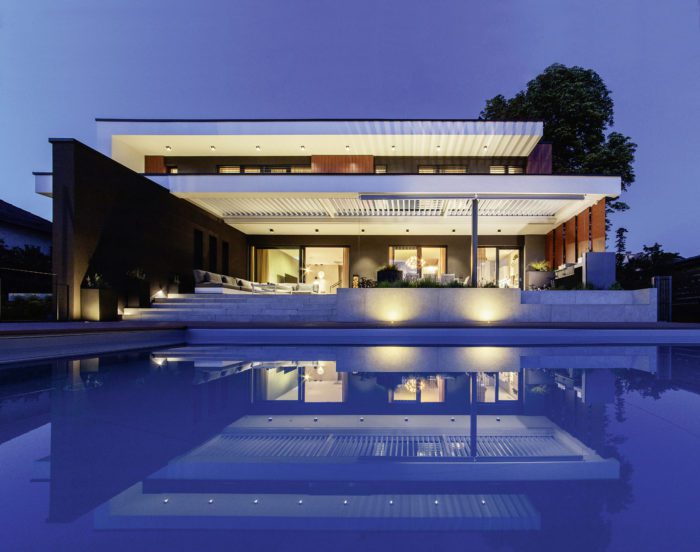
THE INSTALLED WINDOW U-VALUE
A Passive House certified window U-value is not the actually U-value that a project will actually have. It is a value that allows for like-for-like comparison. And it provides critical information to use when inputting the project-specific details into the Passive House Planning Package.
The installed window U-value takes into account the dimensions of the window, the glass, the frame, the installation details, the U-values of the glass (center pane) and the frame, and the Psi values of the glass spacer and the installation detail.
For a Passive House certified building the required U-value is climate dependent. In the US and Canada, it must be less than 0.85 W/(m2.K).
A Passive House certified building does not require Passive House certified windows. However, if the window isn’t certified it can be more difficult to track down all the necessary and correct information about it.
We hope we aroused your interest with all the incredible details about the Passive House Standard, and that you will want to work with our company for your future project. Let us make you dreams come true !








